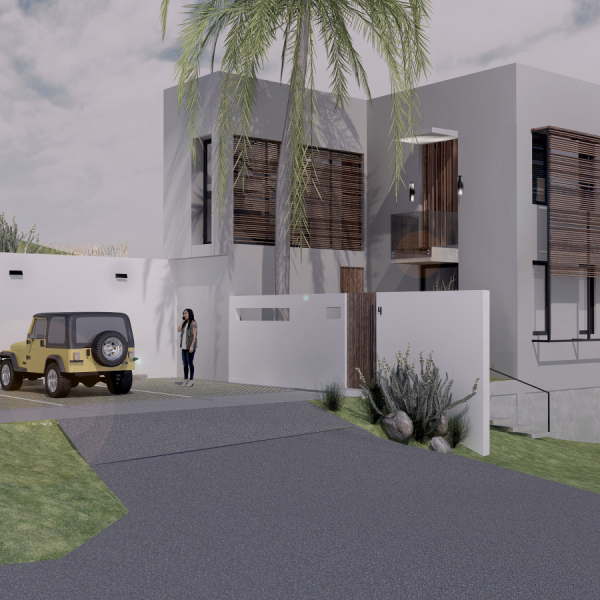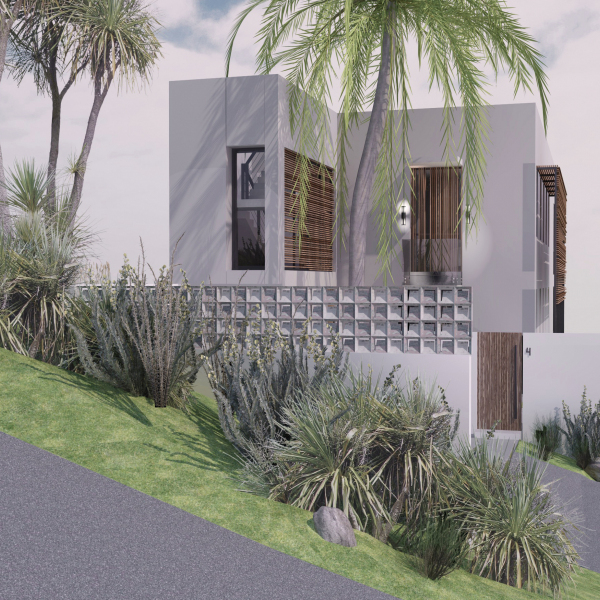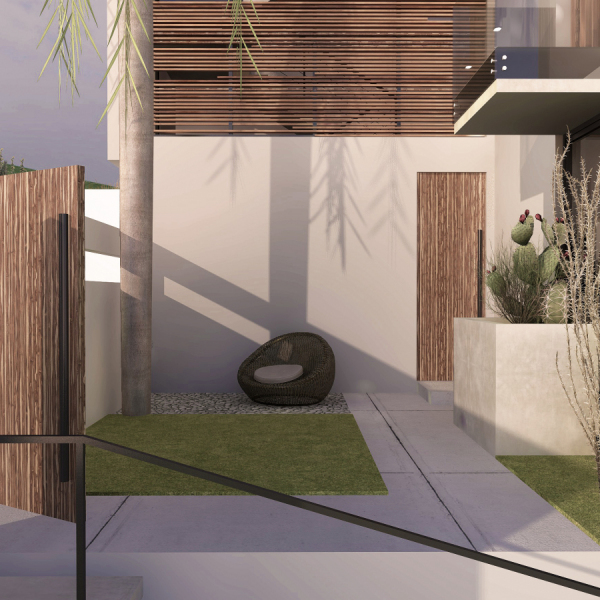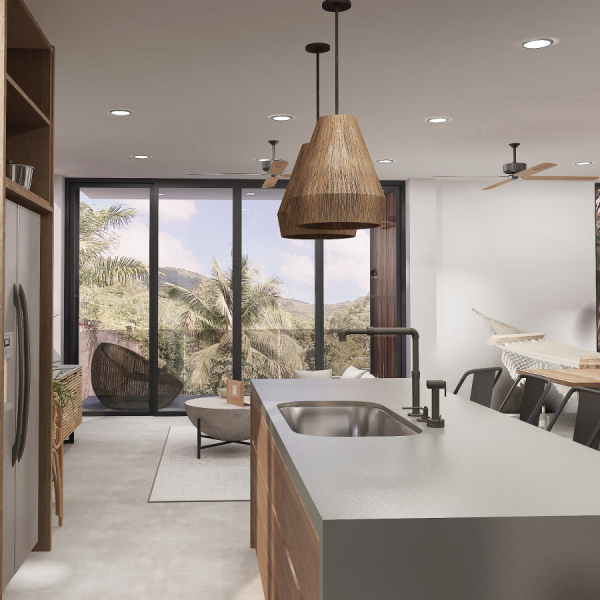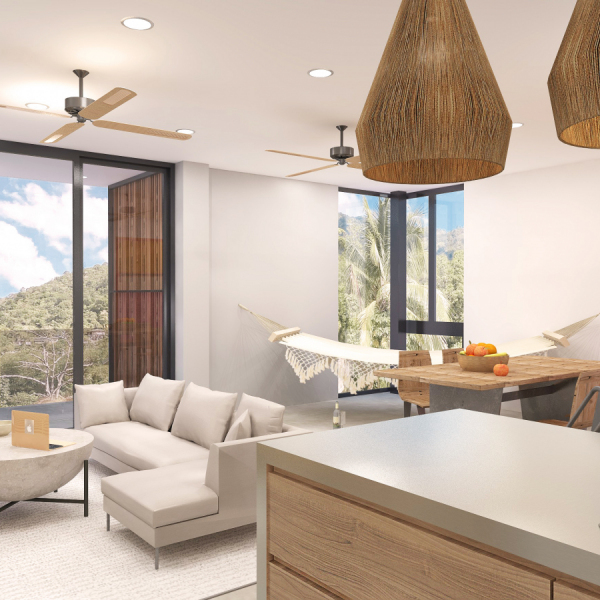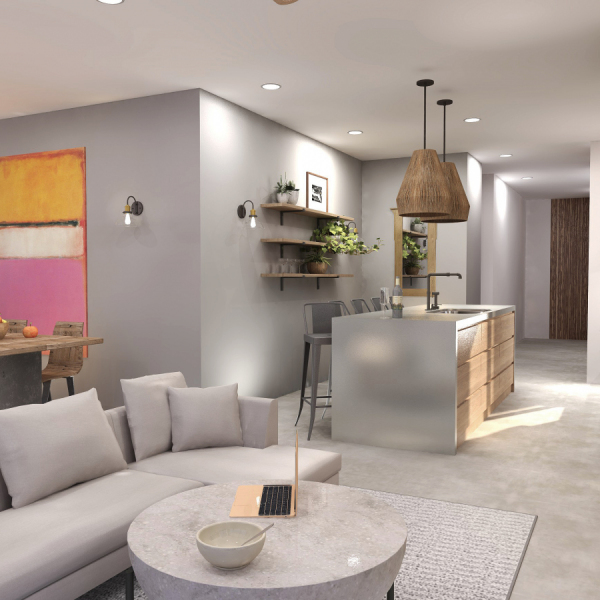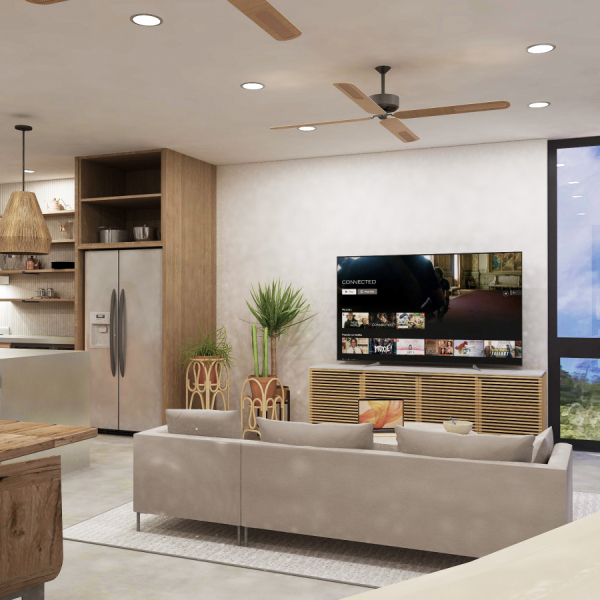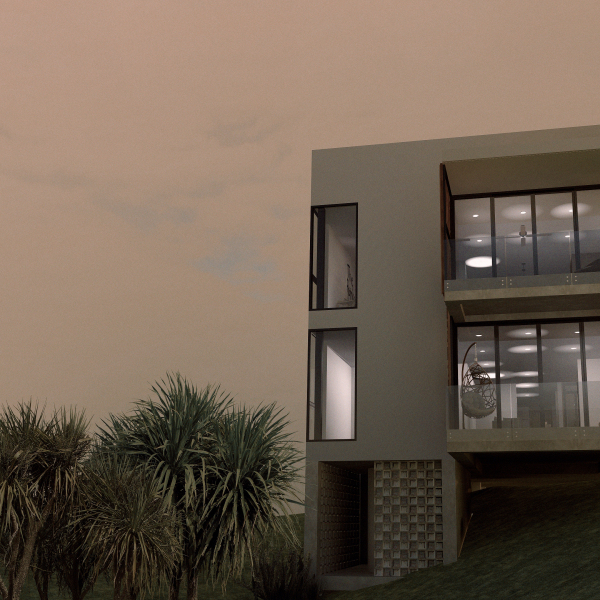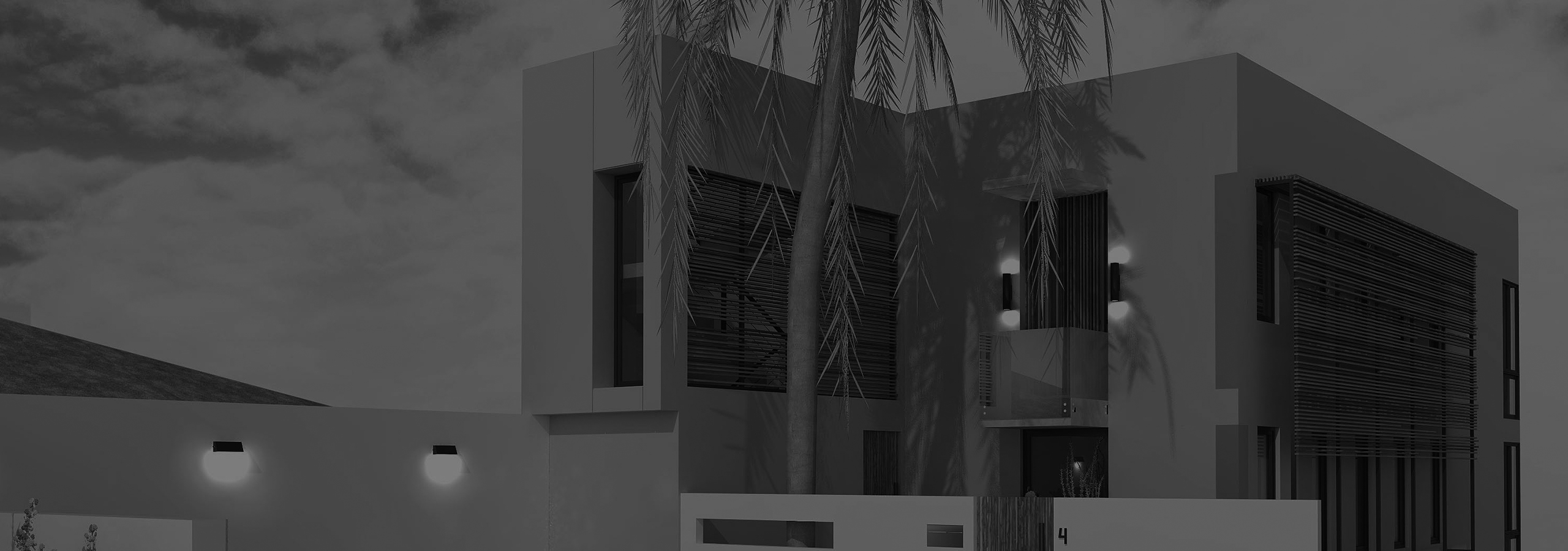
glencoe apartments
private residence
about this project
This bespoke apartment building is an expression of appreciation and veneration for locally available materials. Fair face + vent blocks, cement mortar, steel and timber are all on stage in the interior and exterior of this residence. Special treatment of cement mortar on the walls and floors will be specified to further express the materiality of the structure. Cedar slats will be used in the fabrication of a rhythmic sun shading system along the Eastern and Western façades to protect against the morning and afternoon sun. The narrow nature of the lot predetermined the orientation of the building which made the prioritization of the outstanding views to the north through strategic embrace and uninterruption, imperative.



