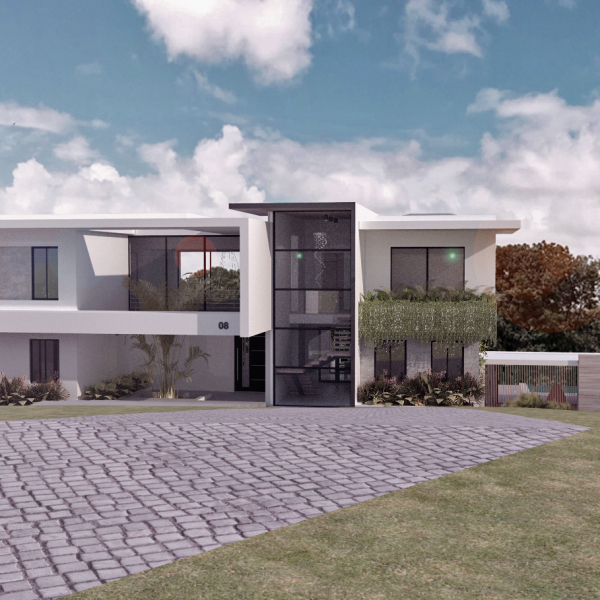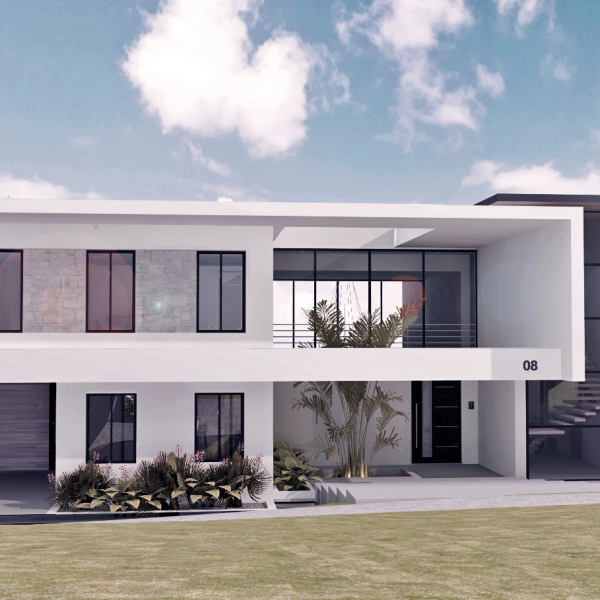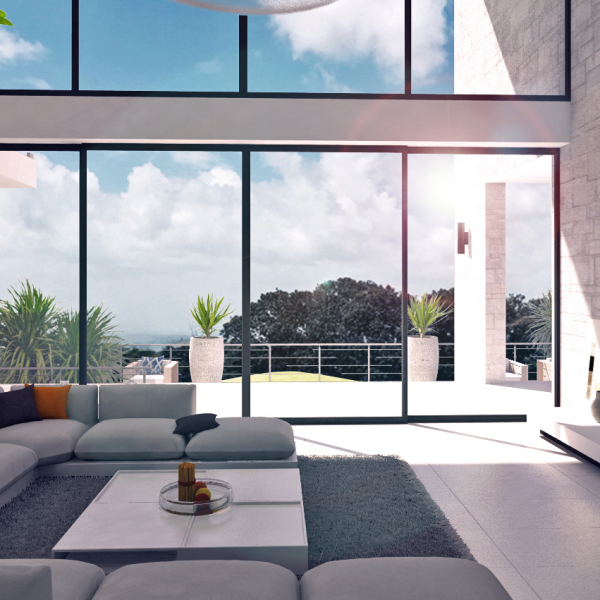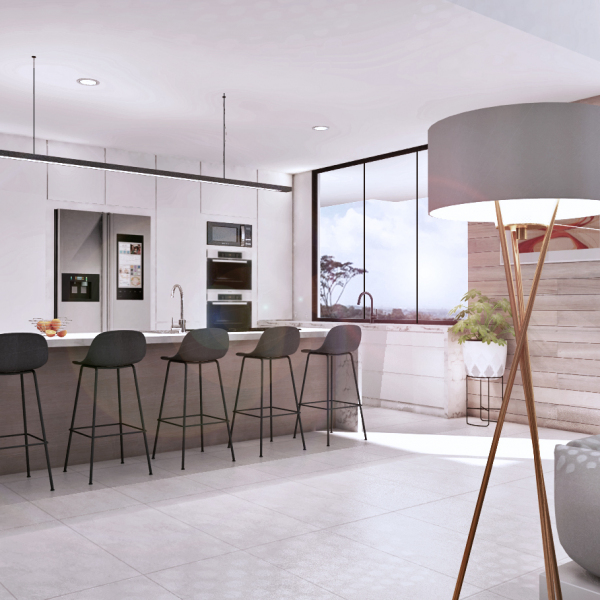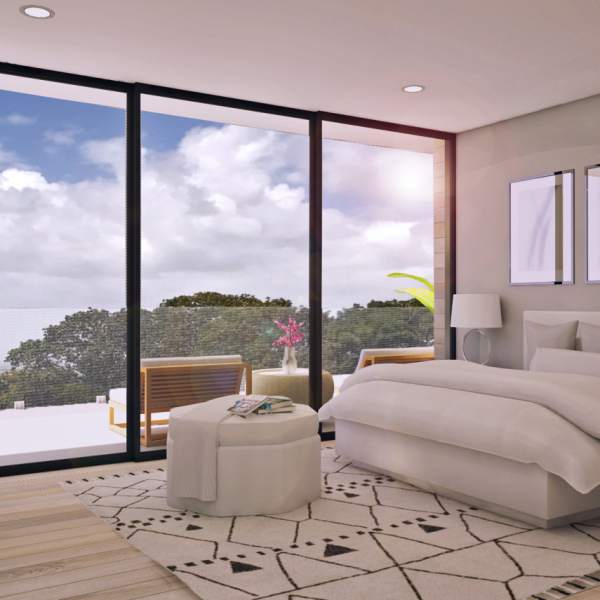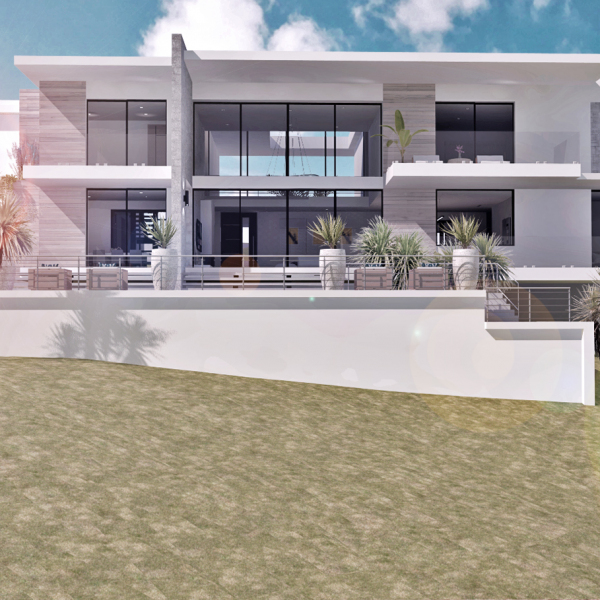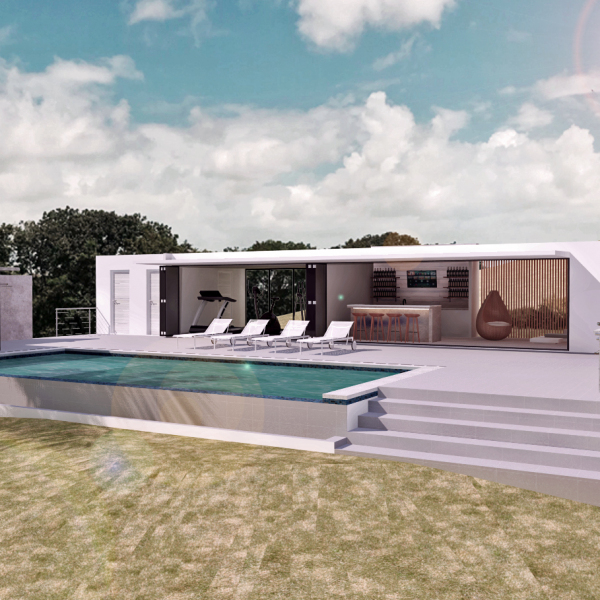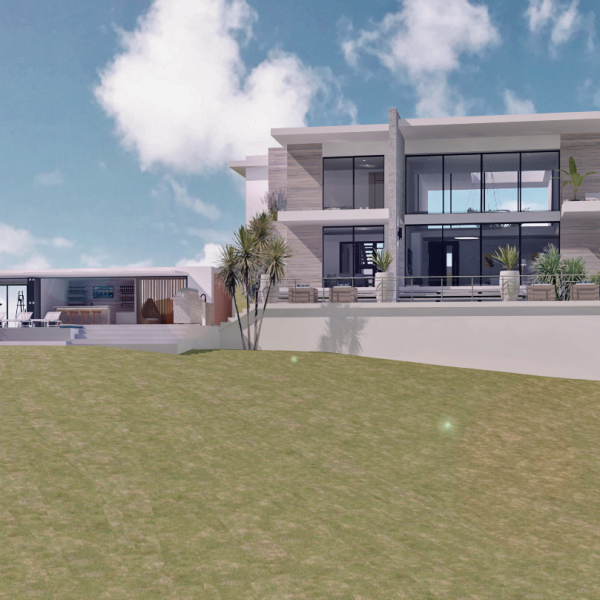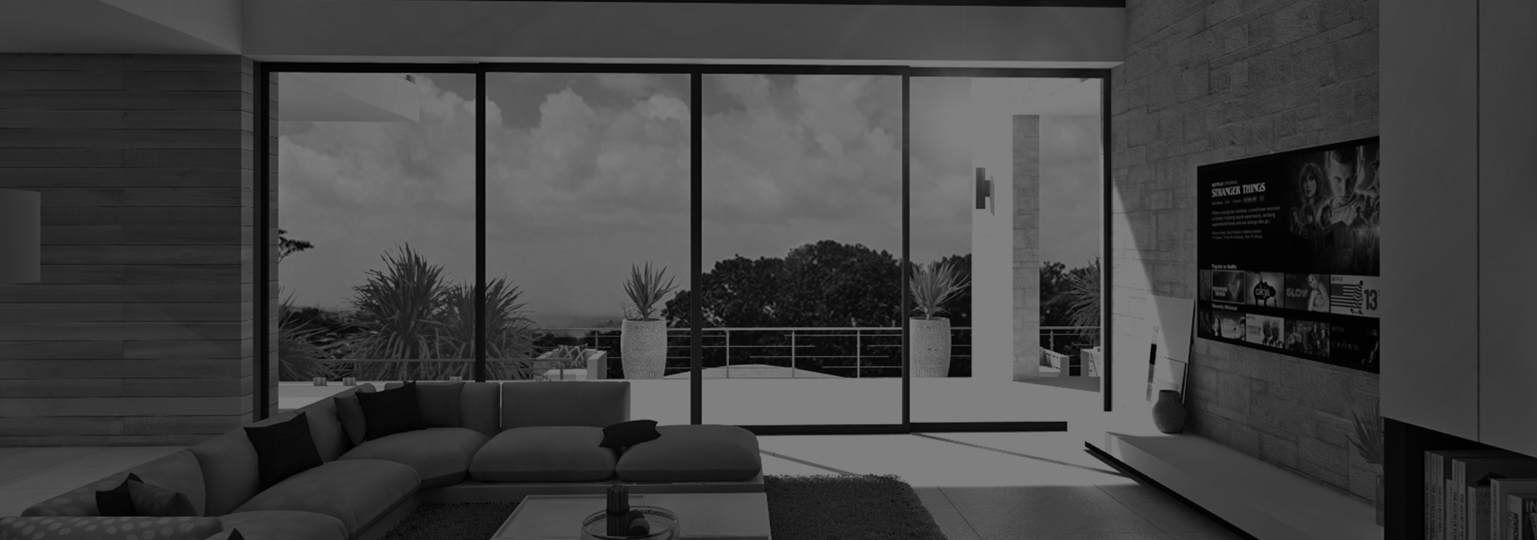
casa tortuga
private residence
about this project
This 5400 SF contemporary single-family residence is positioned on a gently sloping site to take advantage of the western views of the coast + valley. The design plays with a refined contrast of natural materials— hardwood and stone, juxtaposed against strong geometric forms. The solids and voids were balanced to provide ample privacy while strategically framing the view to the west with expansive but shaded glass sliding doors. An additional requirement was the need for cross-ventilation along with a strong connection between the indoor and outdoor living spaces to allow for effortless entertaining.



