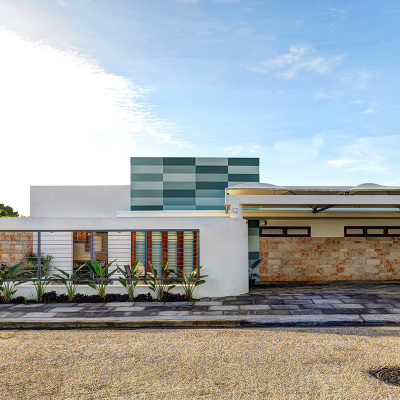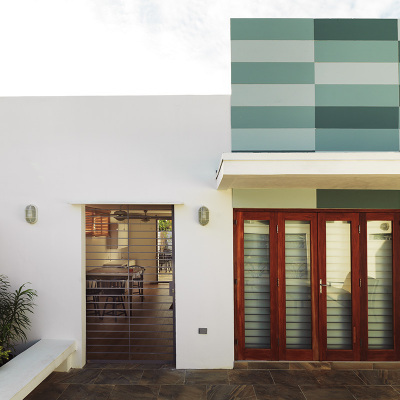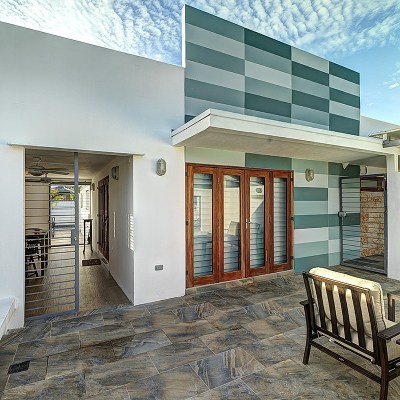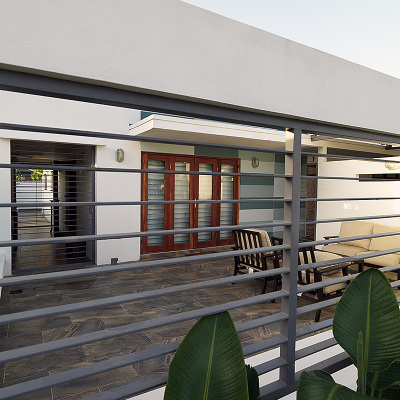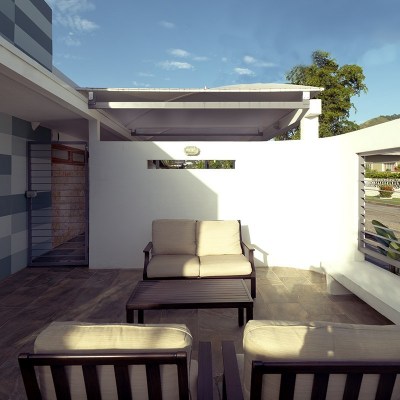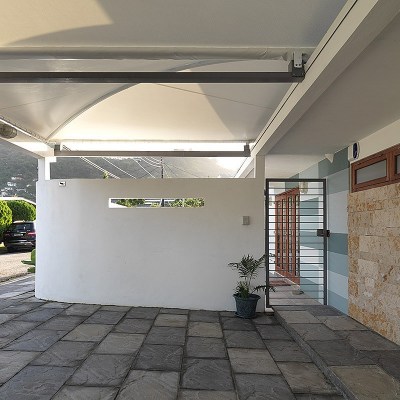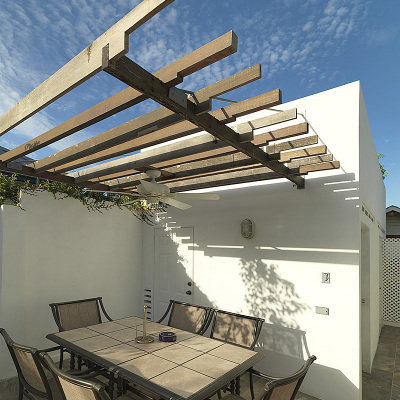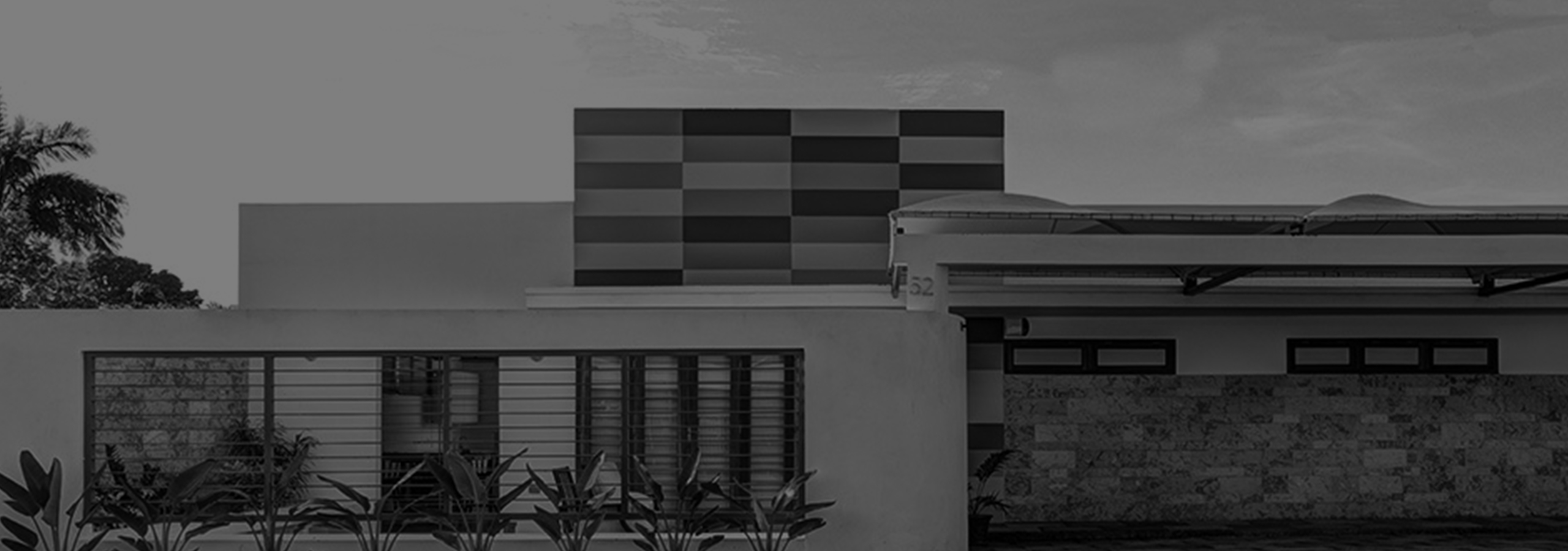
victoria gardens residence
private residence
about this project
The owners of this single-storey private residence wanted a bit of design flair added to this “gut-rehab” project. The changes we proposed to the front facade had the greatest impact, with its multicoloured parapet feature wall, limestone cladding, a ‘fabric architecture’ carport canopy, new hardwood doors and windows, and a front courtyard with built in seating and a large but secure opening to the road. The interiors involved the conversion of the existing layout into an open plan living-dining-kitchen area with a TV room, new outdoor entertainment areas and a new swimming pool.



