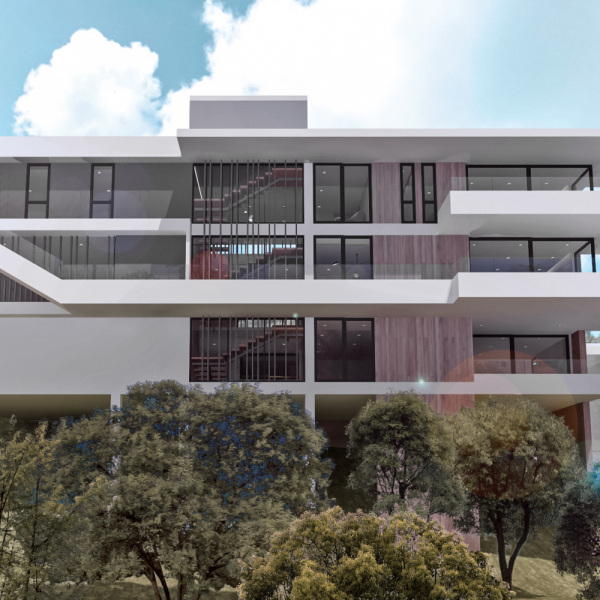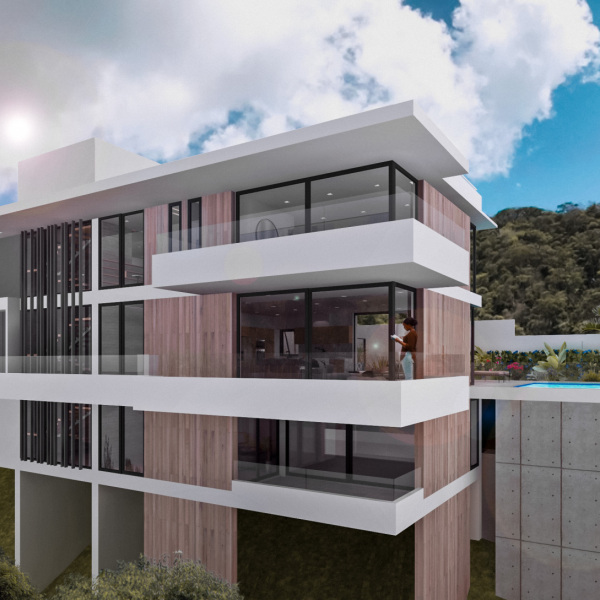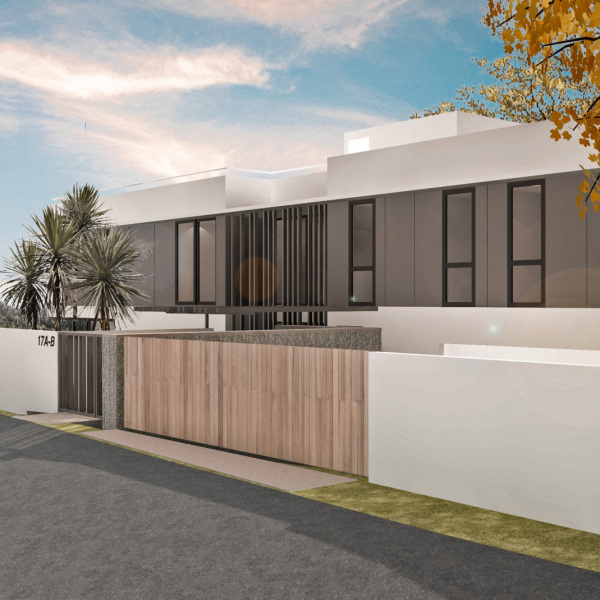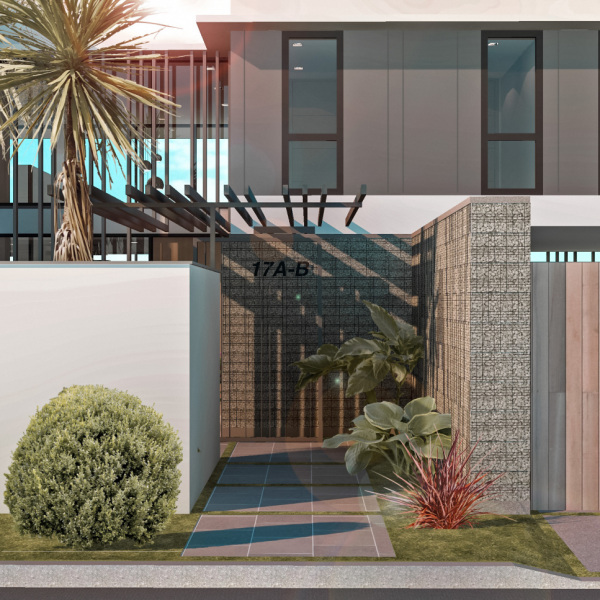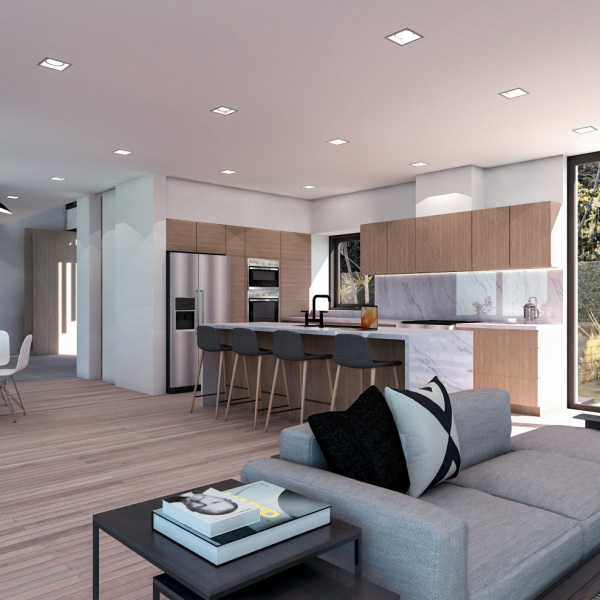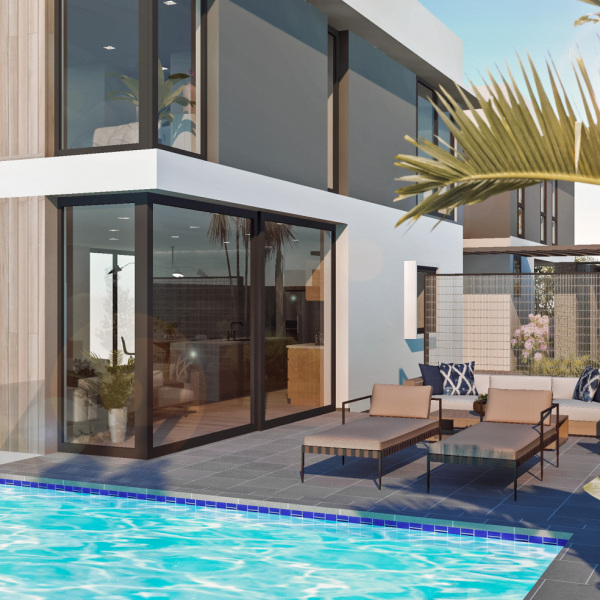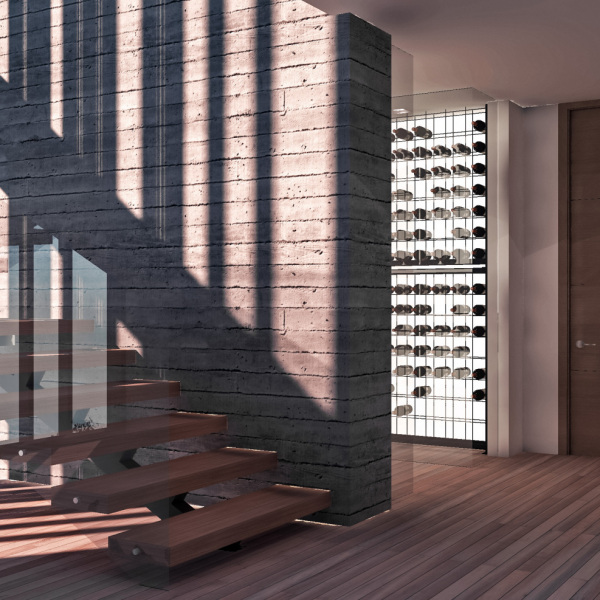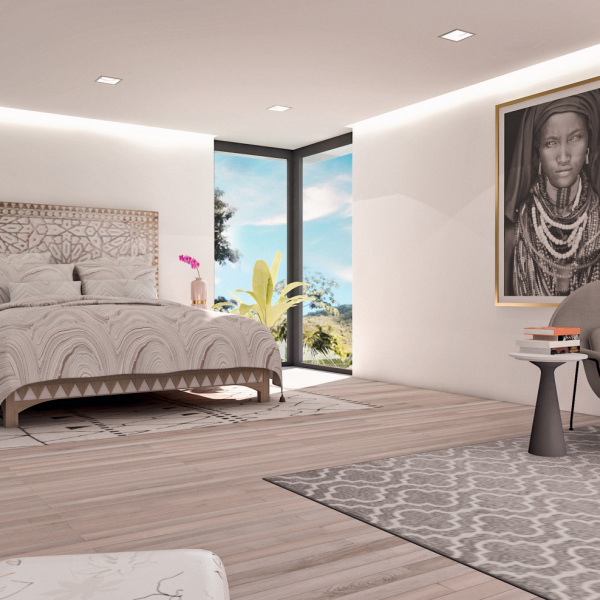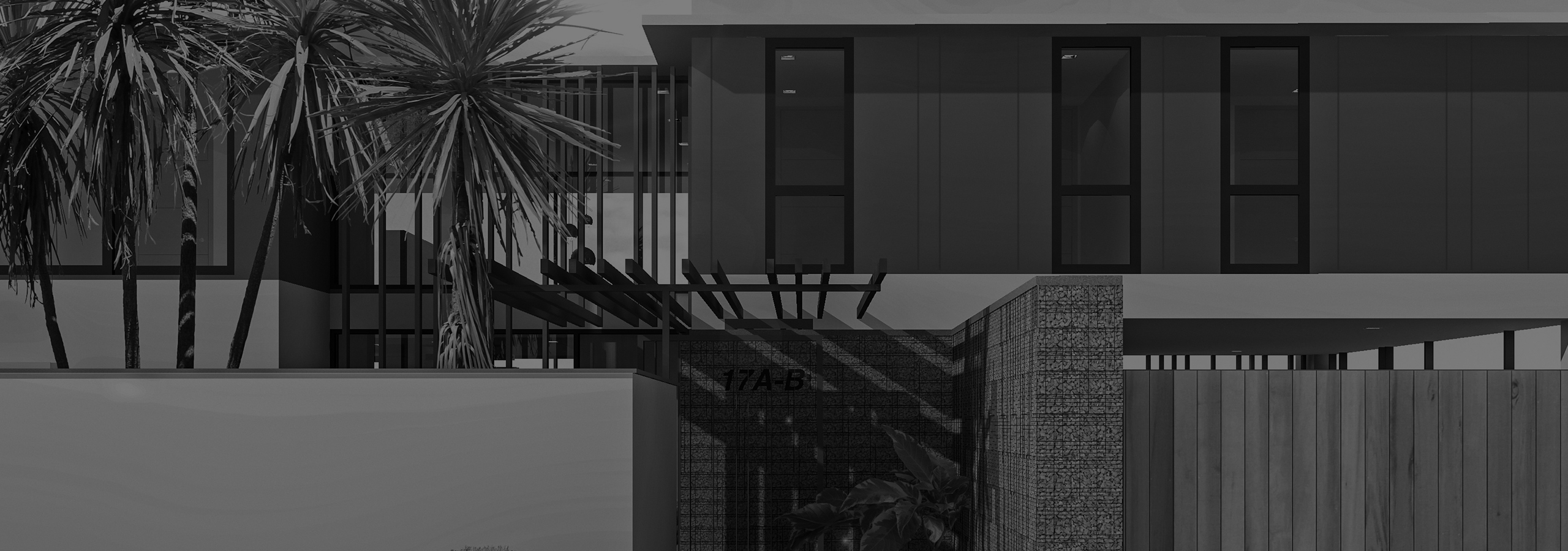
the long house
private residence
about this project
The design uses a narrow, linear geometry for this 3-storey house. The building runs parallel to the topographic site contours as the most cost effective approach to this steeply sloping site. The design emphasizes the arrival and a seamless relationship of interior to exterior spaces. Natural materials such as wood, concrete, steel and glass, contrast against modern black and white walls. Lighting is indirect where possible so as to illuminate surfaces to create ambient light. The great room and swimming pool is just below road level, with bedrooms above and an entertainment level below, connected by an open-riser, wood, steel and glass staircase.



