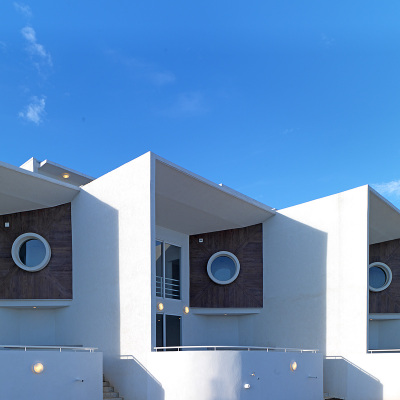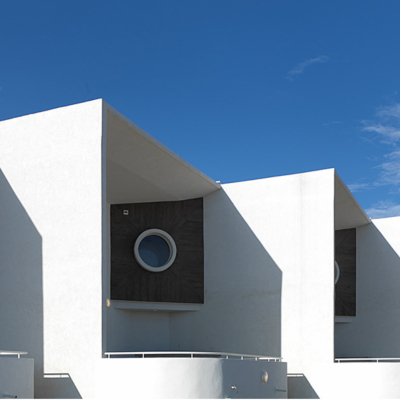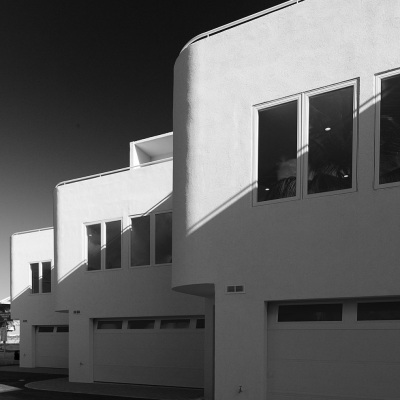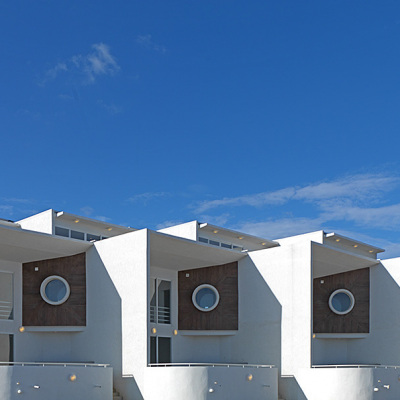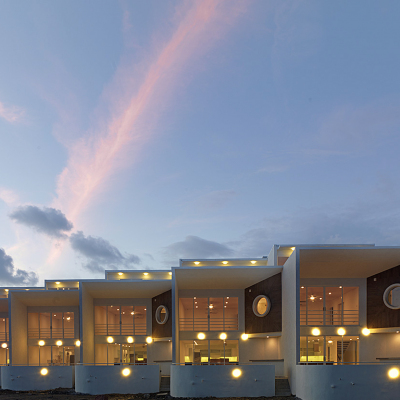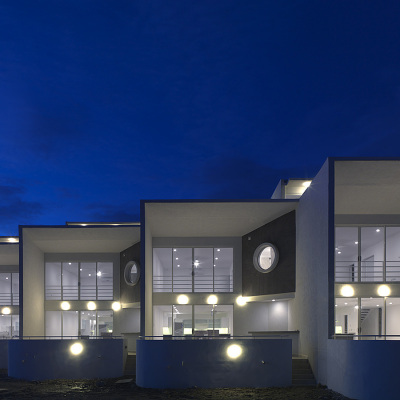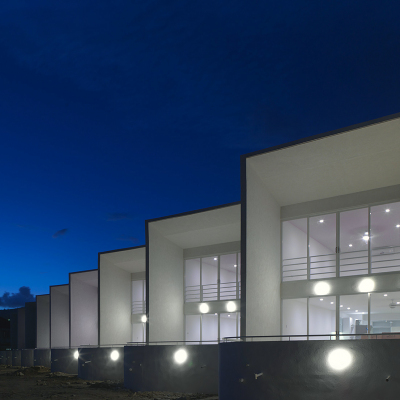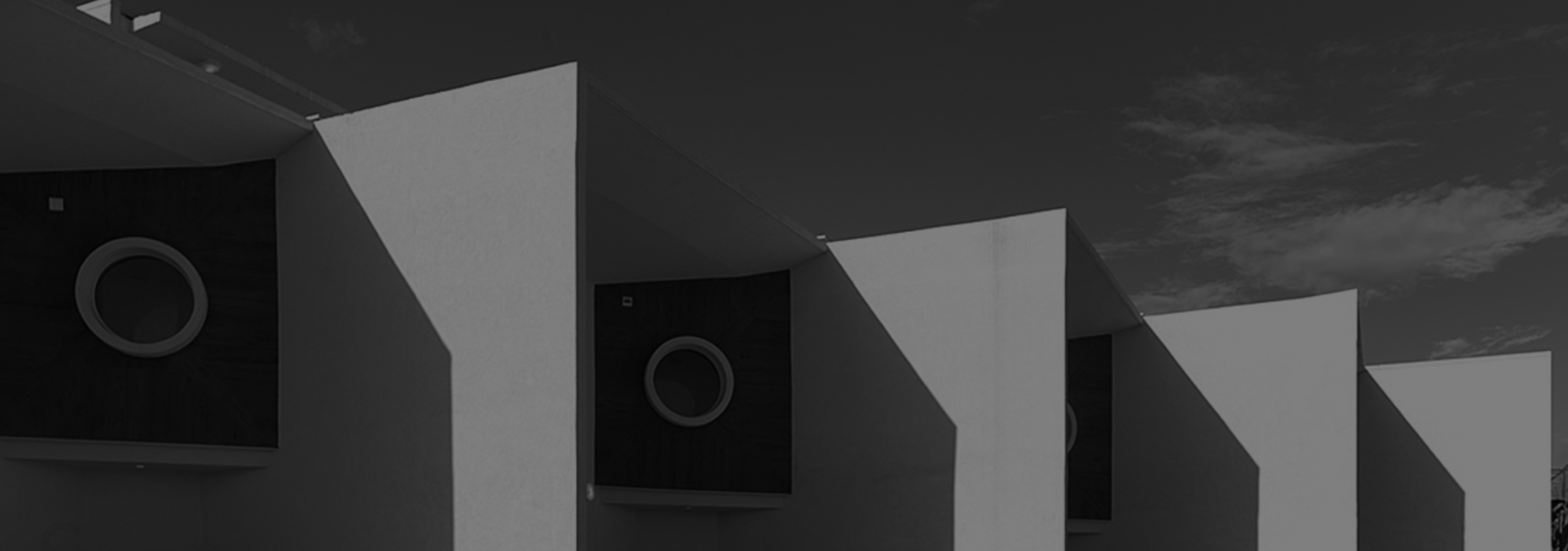
porto
housing + urban planning
about this project
The challenge was to design townhouses on a trapezoidal shaped 5110 sm site all with a view of the Gulf of Paria. The buildings were set out along the length of the site to take advantage of the sea view and simultaneously create privacy for the seaside gardens. Privacy between the units was achieved by angling the 10 town house units in parallel. Each unit has a 2-car enclosed garage, powder room and laundry, kitchen, dining living room and porch, 3 bedrooms, one study and one multi-purpose penthouse suite with terrace. The units are well appointed and spacious at over 400 sm each. An entertainment pavilion and pool are set within generous landscapes grounds on the seaside. a jetty with boat moorings is planned.



