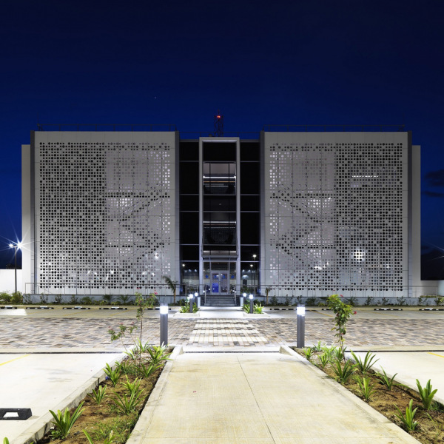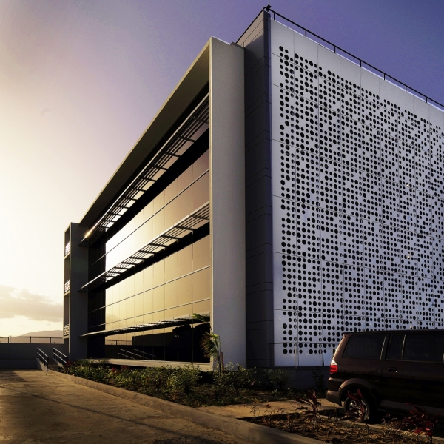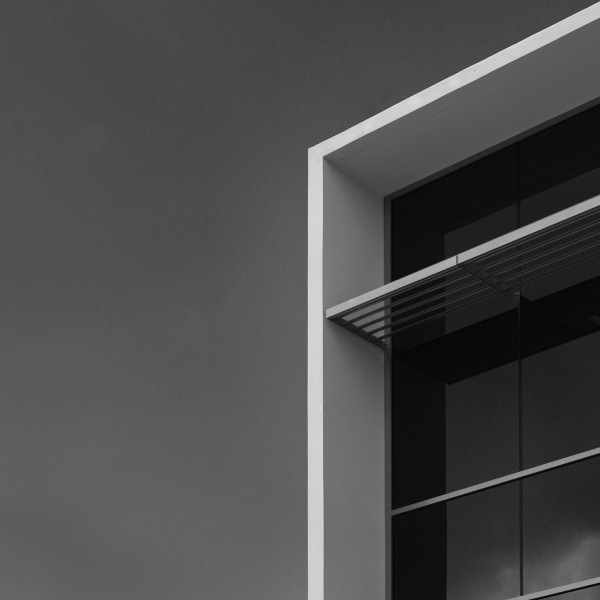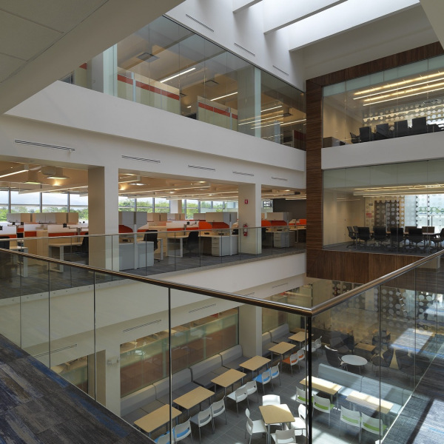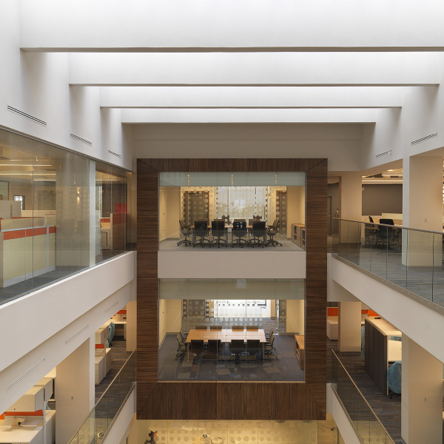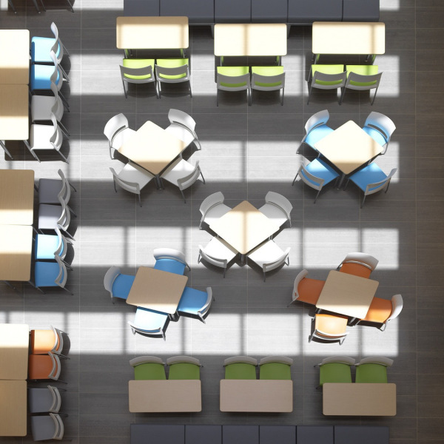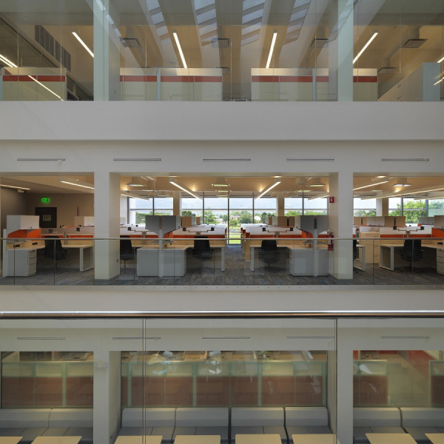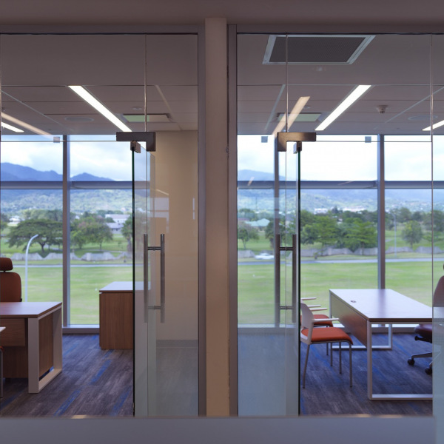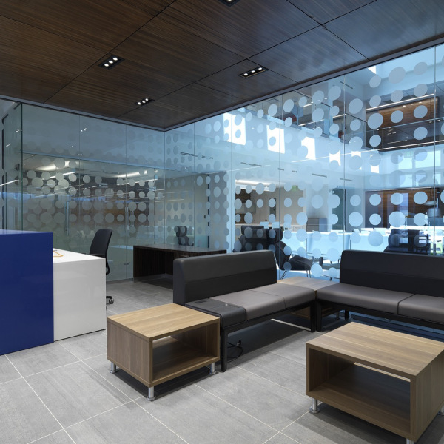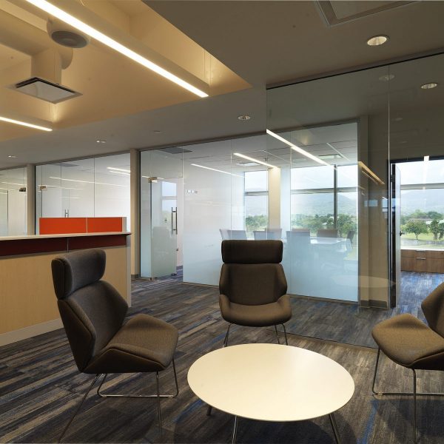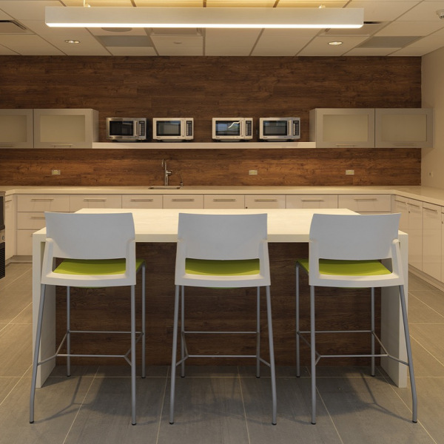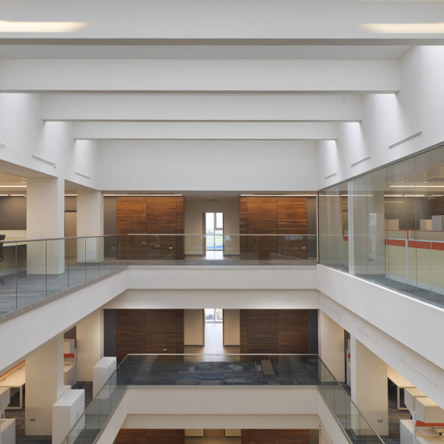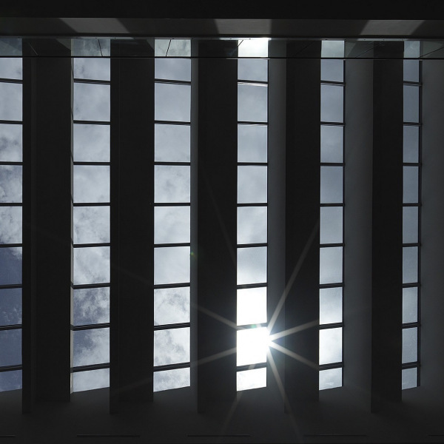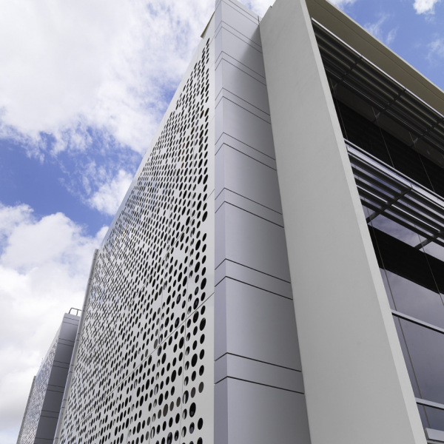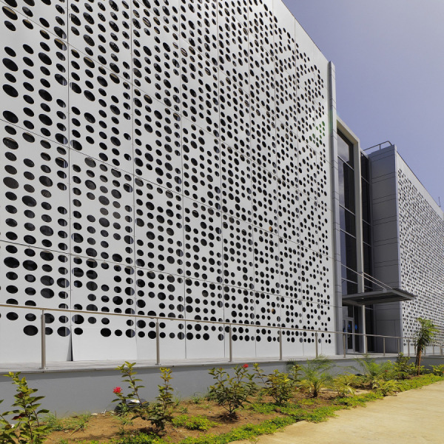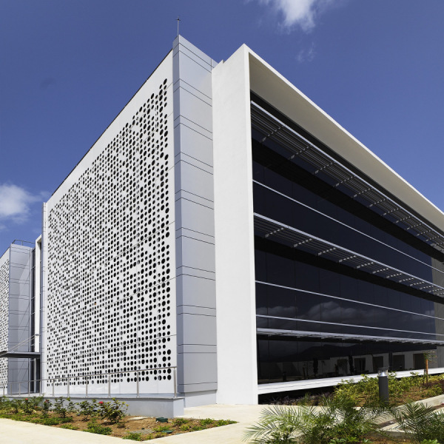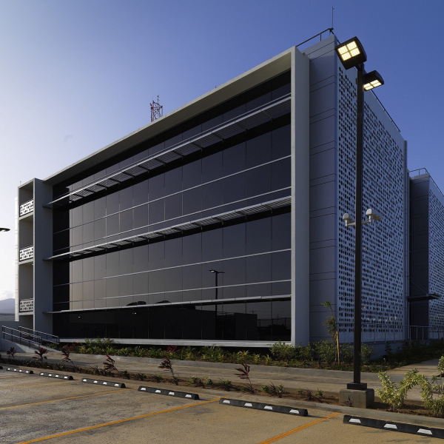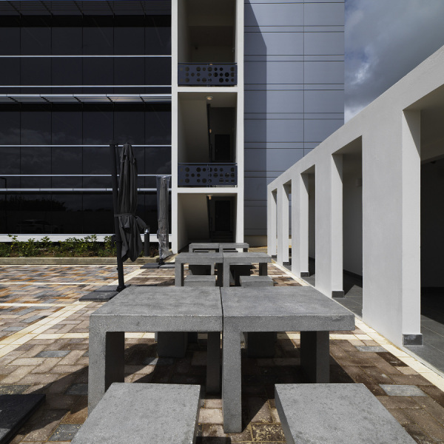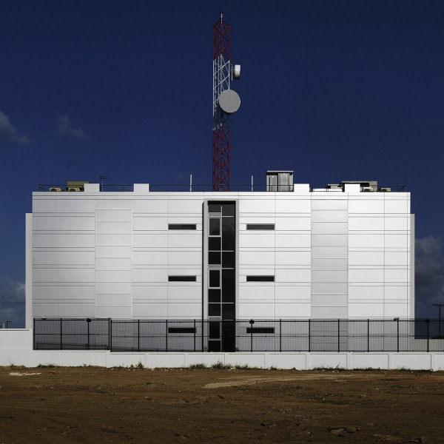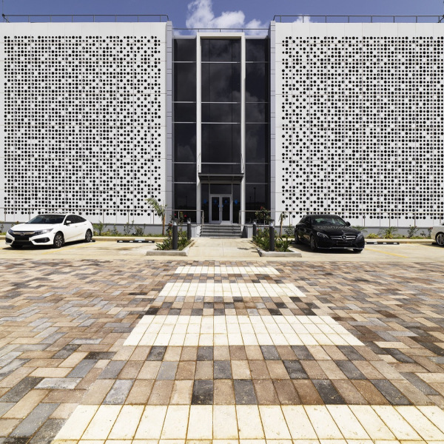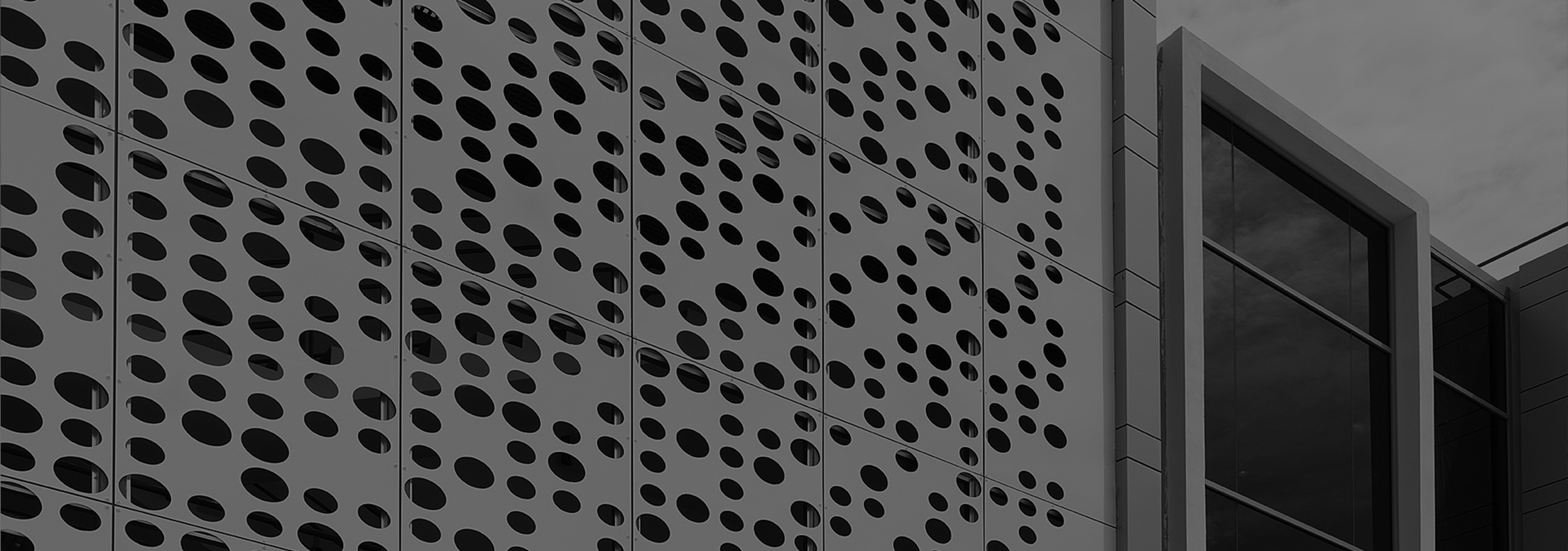
office building
corporate
about this project
This administrative building is meant for use by internal staff and consultants. The external facade is designed with passive sustainable design strategies such as north and south facing glazing and brise soleils along with a perforated metal sun screen in front of the east facing glazing to protect against the low-angled morning sun. Also, locating the building core to the west, reduces internal heat gain from the afternoon sun and allowed for the plan to be organised around a skylit 3-story atrium in the centre to bring natural daylight deep into the footprint of the building. Internally it is largely an open plan office with workstations, and informal teamwork areas with a few glass enclosed private offices to allow liberal access to natural daylight and exterior views. Private meeting rooms are located near the centre of the building as well as the ground floor dining hall that is to function like a work cafe, providing alternative work spaces for the more mobile worker.



