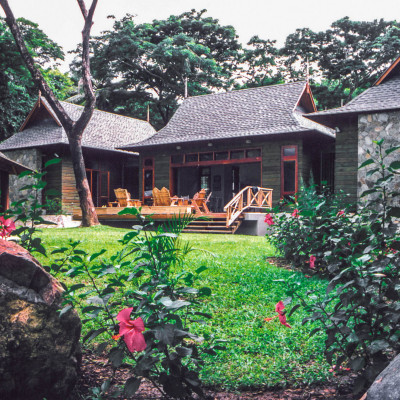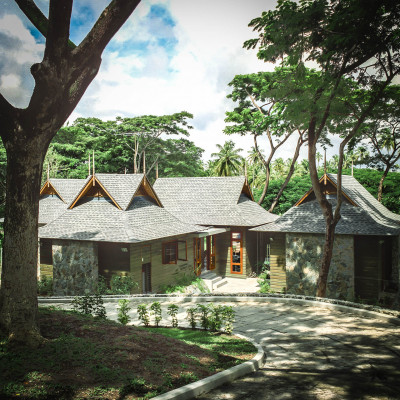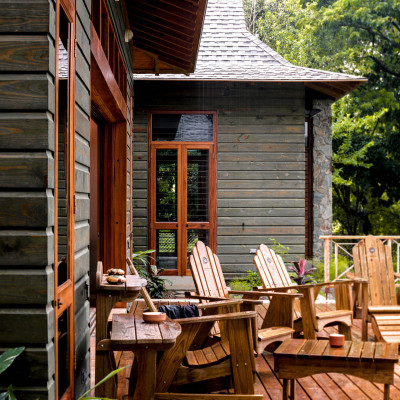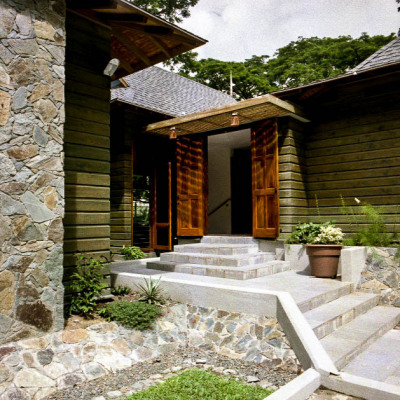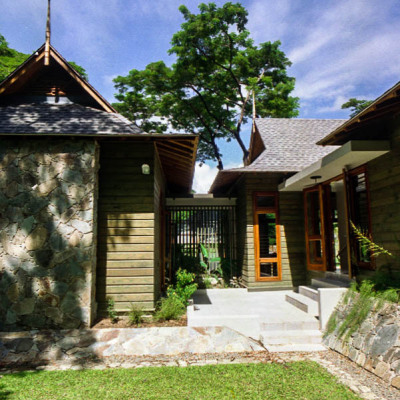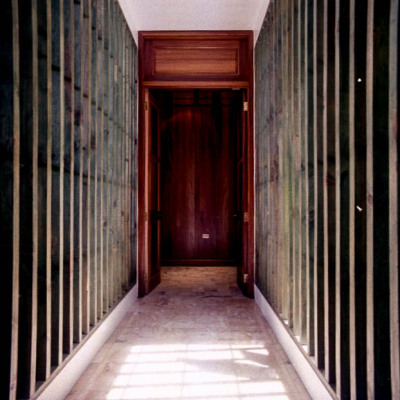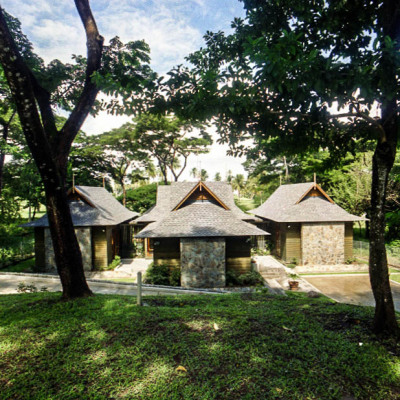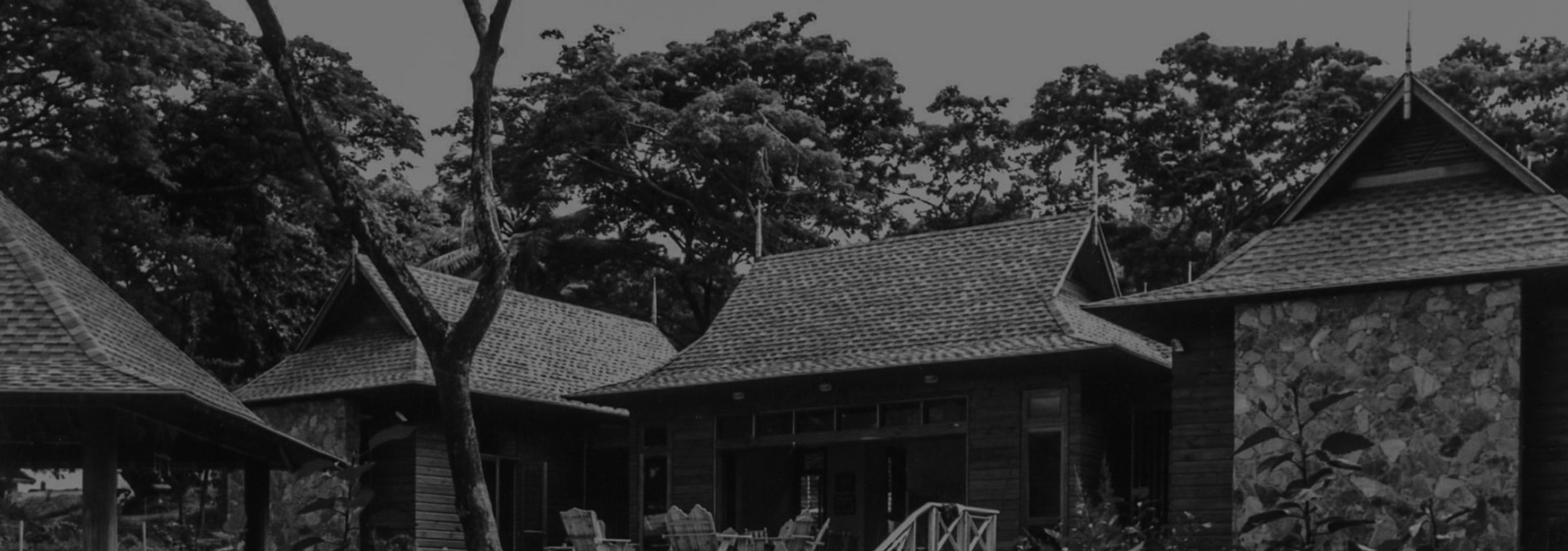
maison verte
resorts + villas
about this project
The design brief required a house for rent as a holiday villa by four couples or two small families. In order to retain some of the existing trees the house was designed as a series of four pavilions, each with a steeply-pitched shingle roof connected by breezeways. In the living areas the roofs are exposed on the underside while providing service mezzanines in the bedroom wings. The design of the windows included discreet burglar proofing and black-out jalousie louvres. The exterior walls are a combination of natural stone and horizontal timber weather boarding stained green to fit in with the highly landscaped environment.



