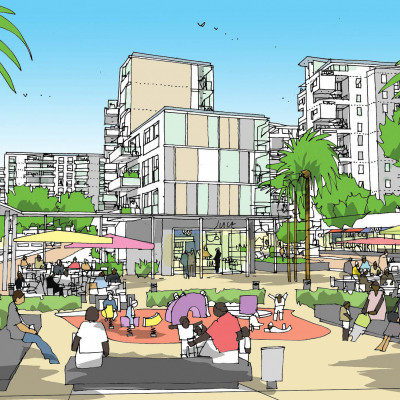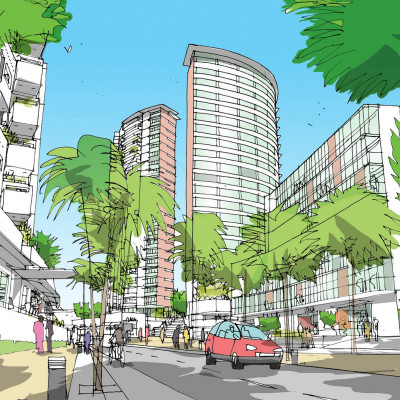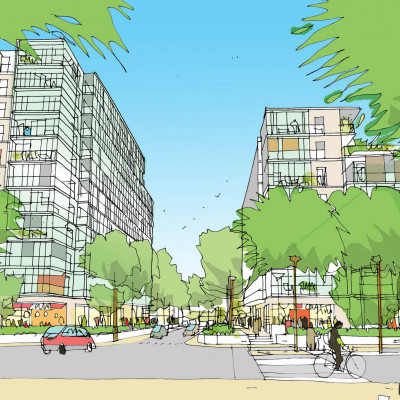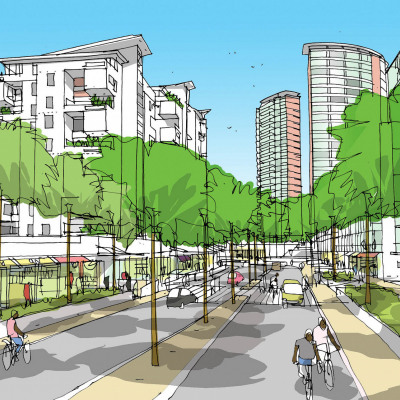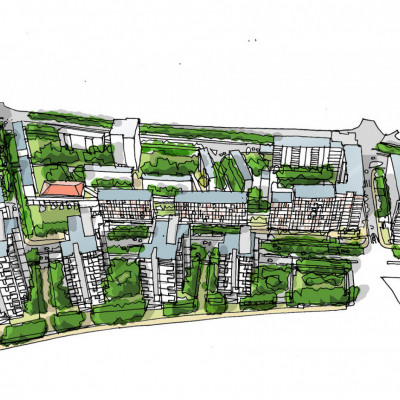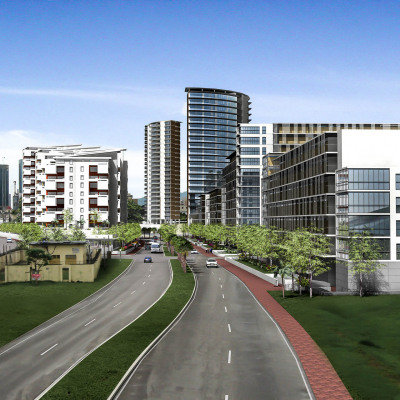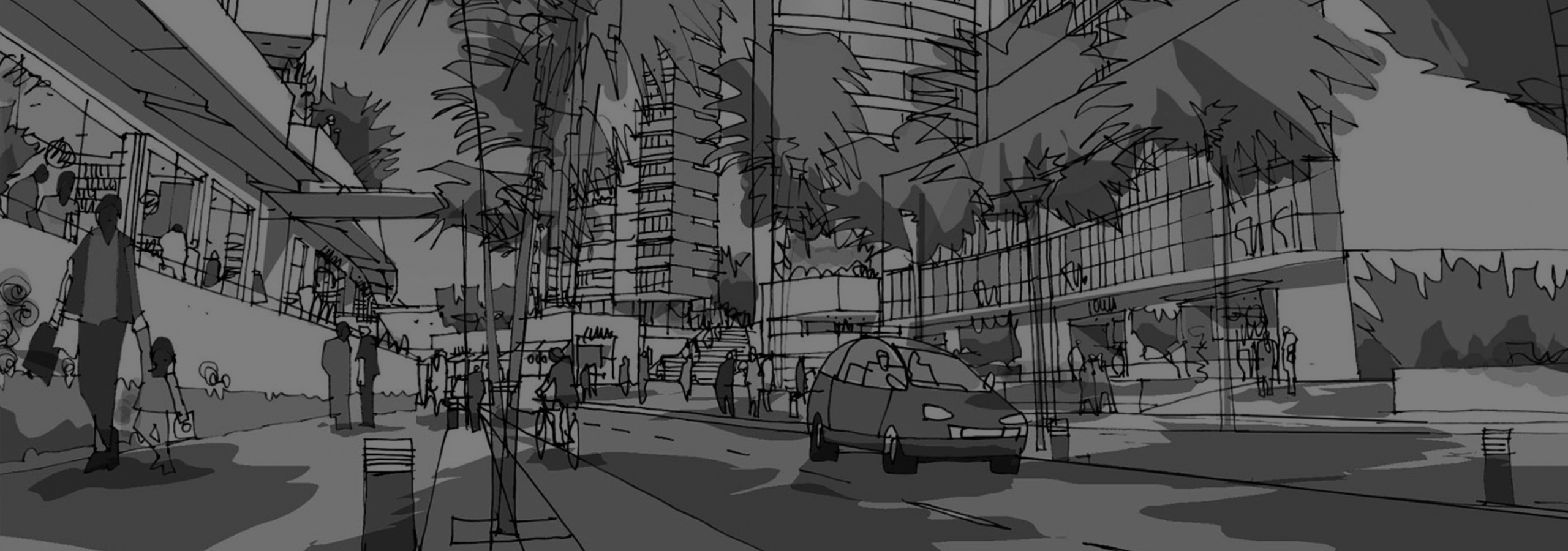
hdc east bridge
housing + urban planning
about this project
This master plan for the Housing Development Corporation [HDC] attempts to develop an urban neighbourhood with housing, as well as services for the new and existing community to include recreational and public spaces. The scheme provides 413 two-bedroom and three-bedroom units, ground floor retail and services accommodation with parking behind, and a mixed-use tower block with retail space [grocery and restaurant], multi-storey parking, a commercial office tower and a high-end residential tower, all sharing a landscaped courtyard.



