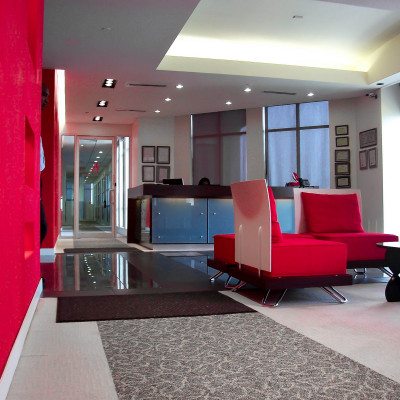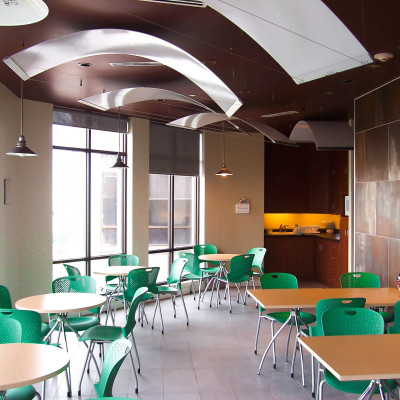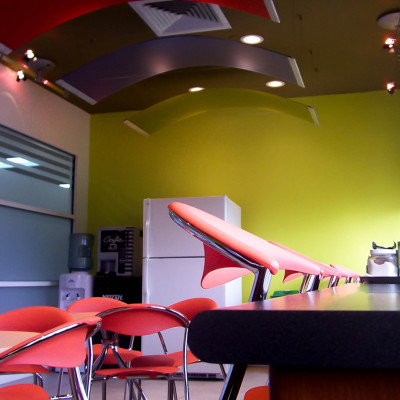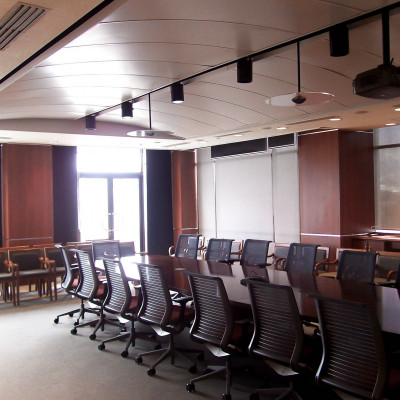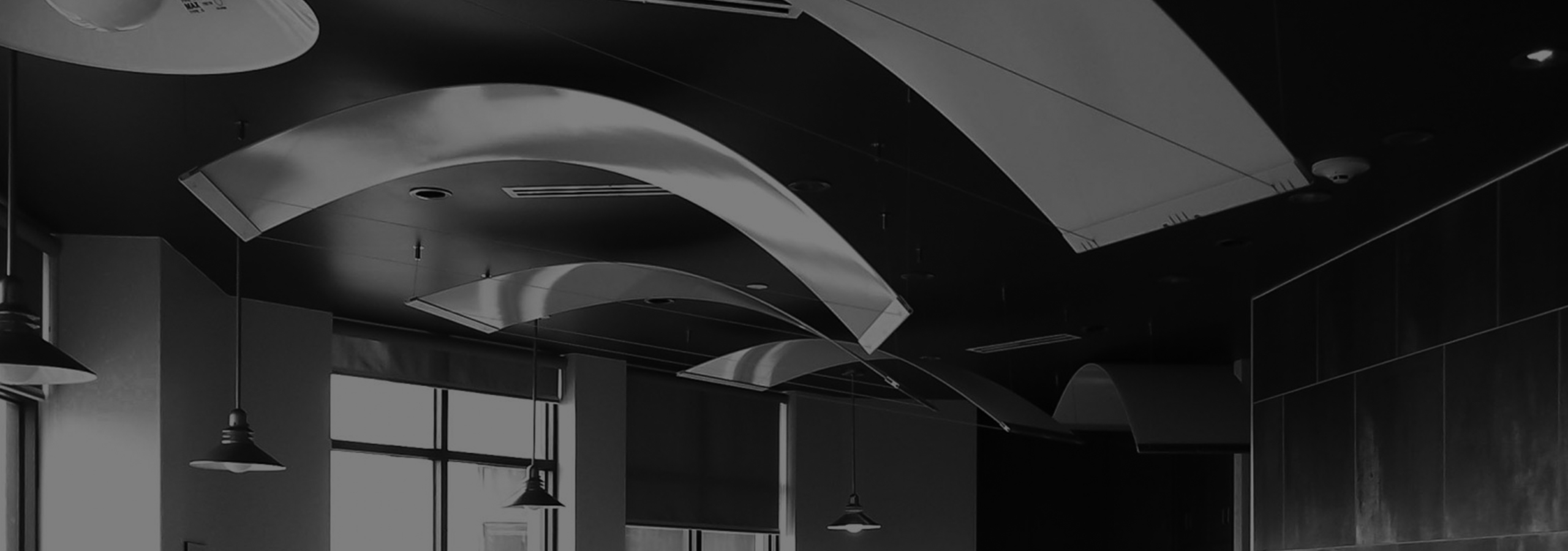
eog resources
interiors
about this project
This office scheme is organised with managers’ offices located around the perimeter, while support and visiting staff are centrally situated in open workstations. Satellite meeting rooms are arranged at the centre. The walls of the offices were glazed to allow daylight to penetrate the centre of the workplace and give a sense of transparency to the office’s organisation. The design of the shared spaces, such as the reception, meeting rooms and lunchrooms, was specifically conceptualised to enhance the staff workplace experience.



