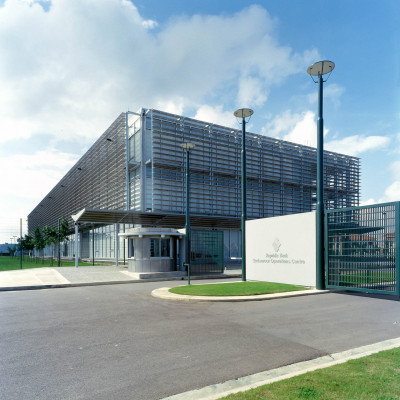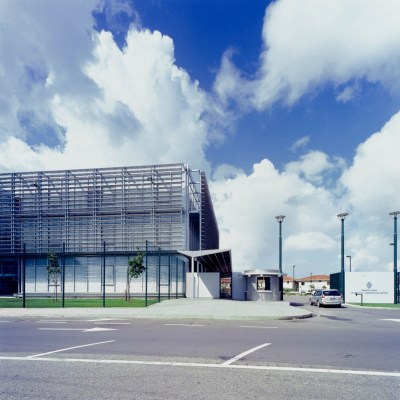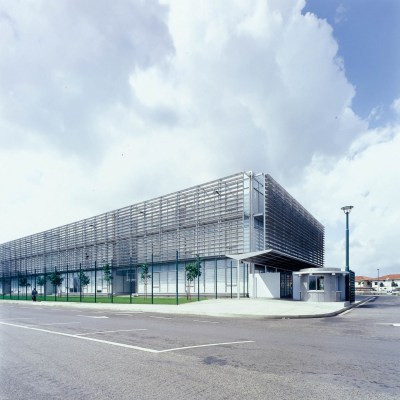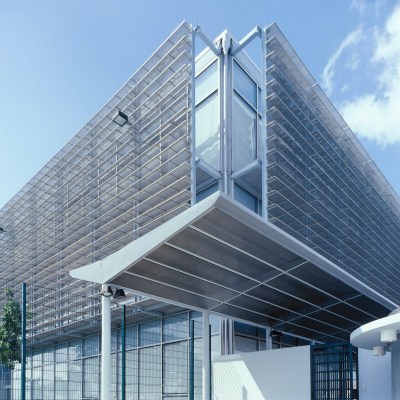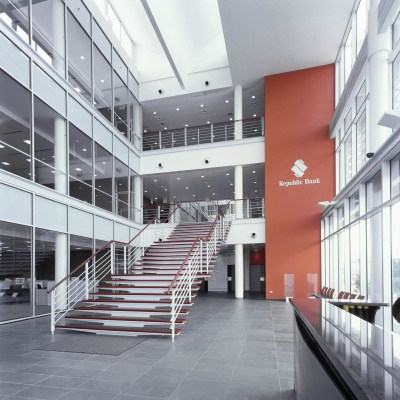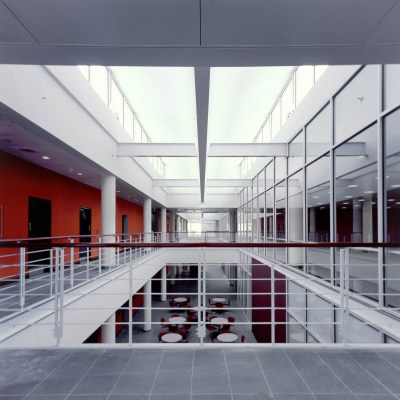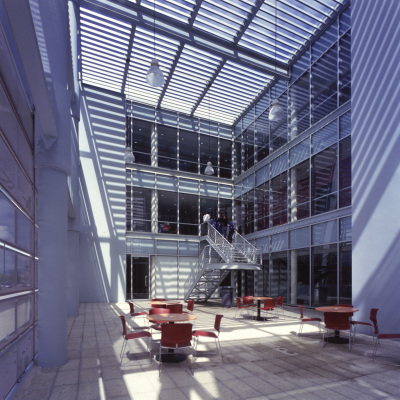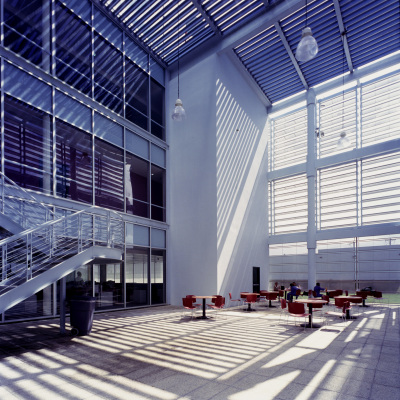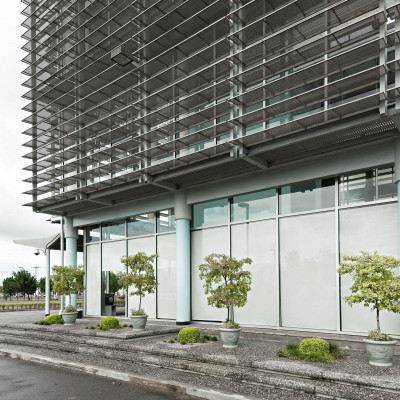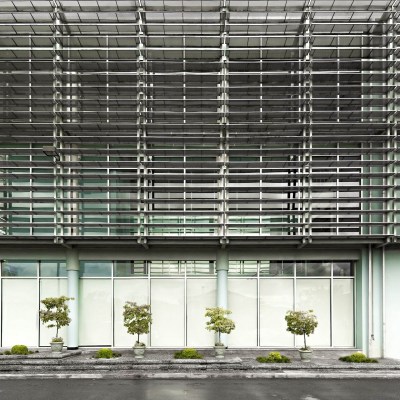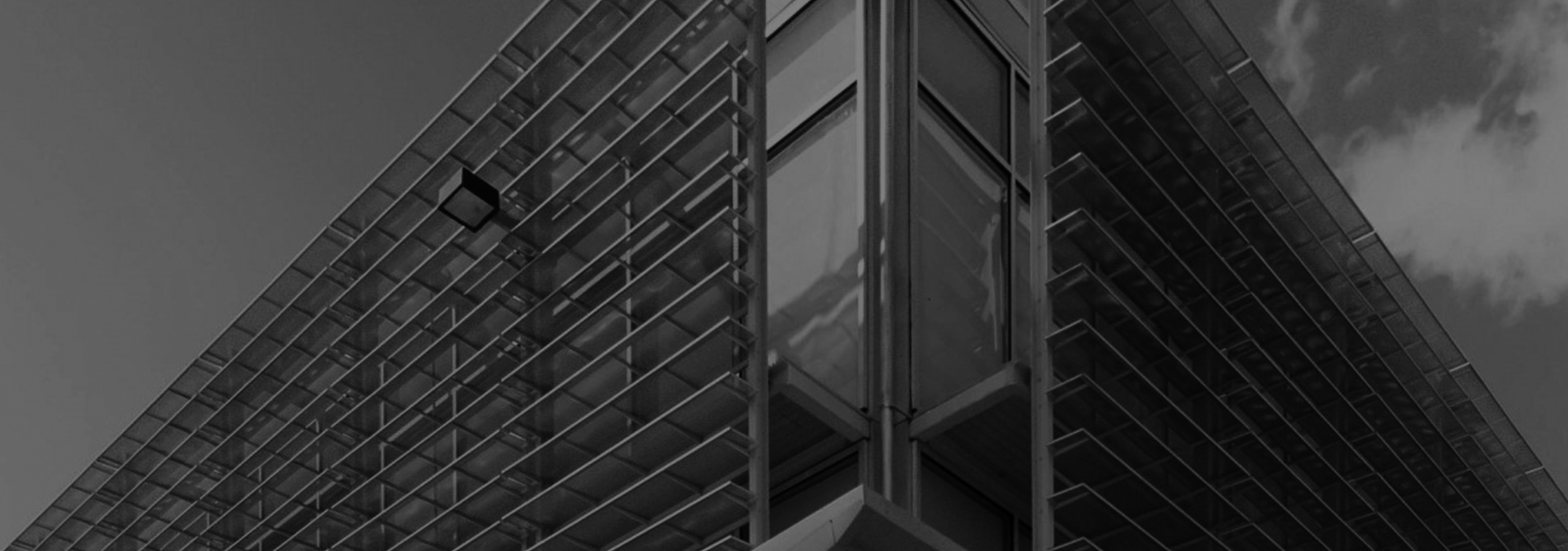
republic bank operations centre
corporate
about this project
The linear design of this building provides a series of office modules along the eastern boundary of the site. The western side accommodates washroom facilities, elevators, storerooms and other support services. separating the eastern and western spaces is a three and two-storey high central concourse illuminated during the day by a gull-wing clerestory skylight. Heat load studies helped refine the design of the external envelope. Sunscreen louvres were designed to provide a high degree of shading which results in considerable energy savings and natural light.



