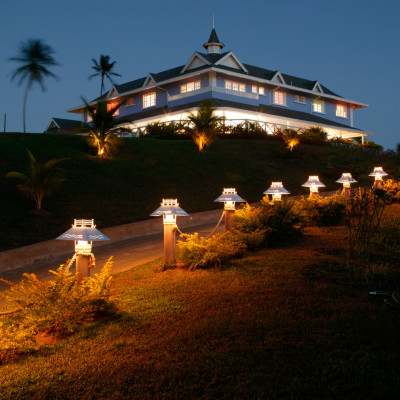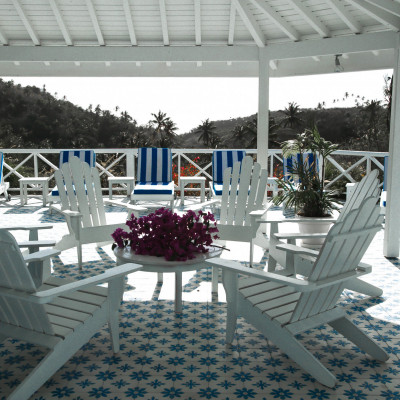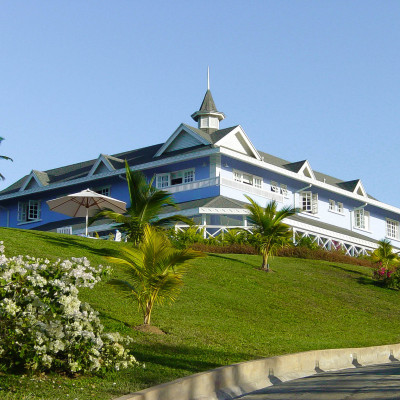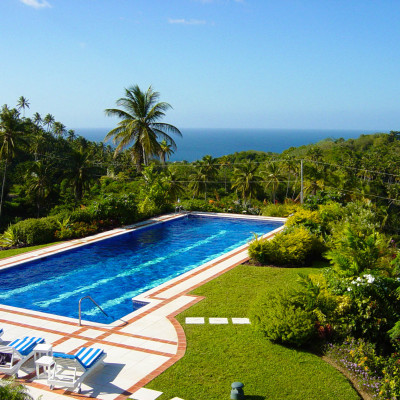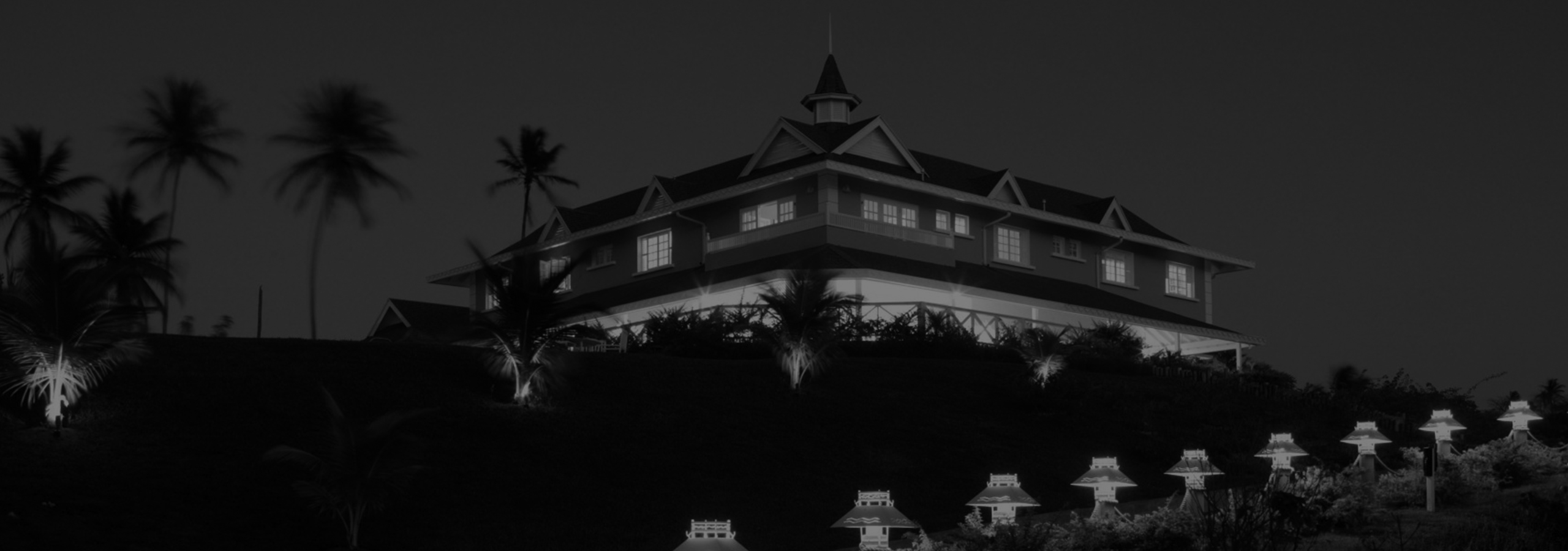
villa petrus
resorts + villas
about this project
This house was designed to maximise the 270-degree view with two main wings, one overlooking the swimming pool built along a knoll, and the other overlooking the tennis court to be built along the steeply sloped hillside. All six bedrooms and caretaker’s cottage overlook the horizon beyond. Floor finishes are teak throughout most of the house, interspersed with handmade decorative concrete tiles made from original moulds used a century ago. An expansive verandah provides ample space for large numbers of people to enjoy the tropical climate and views.



