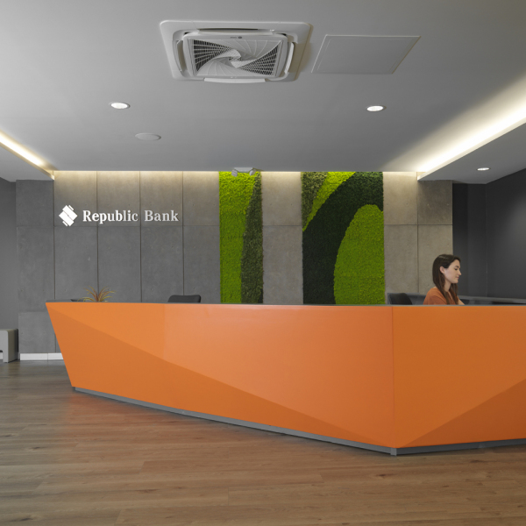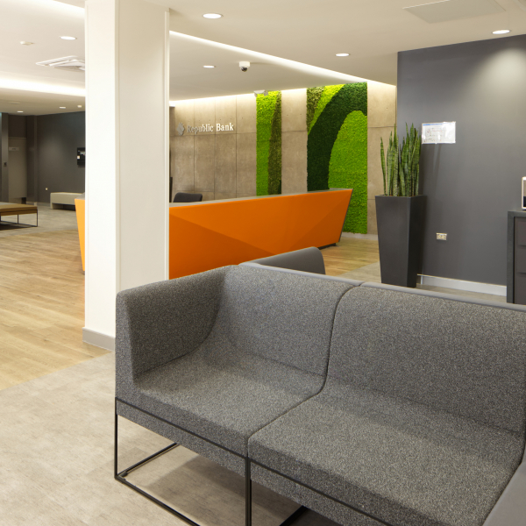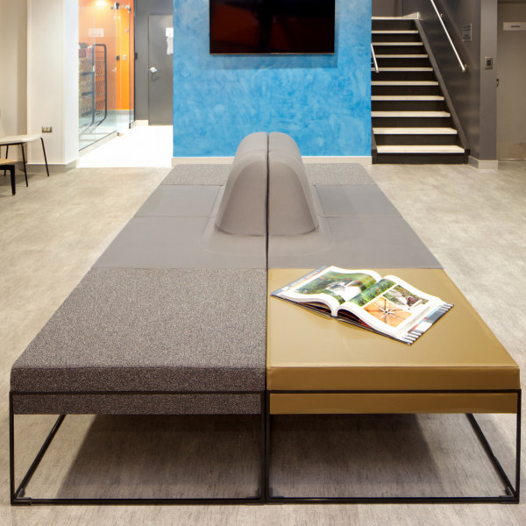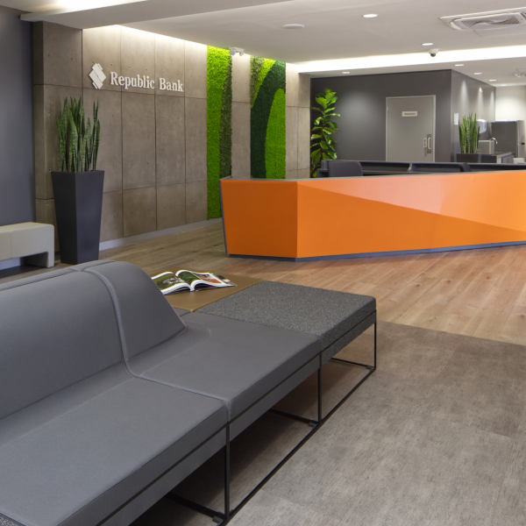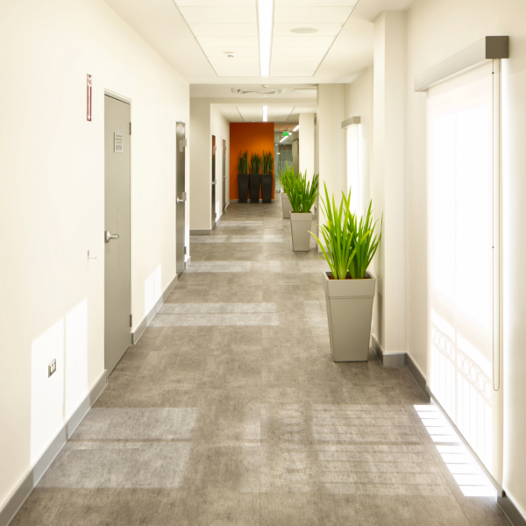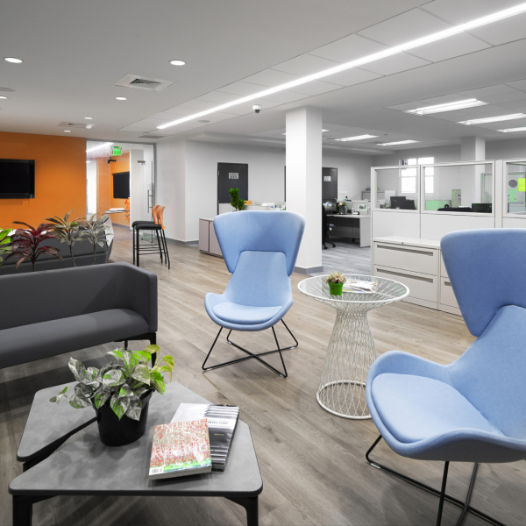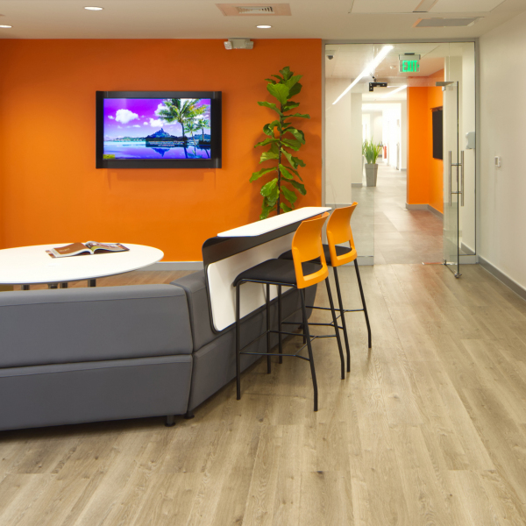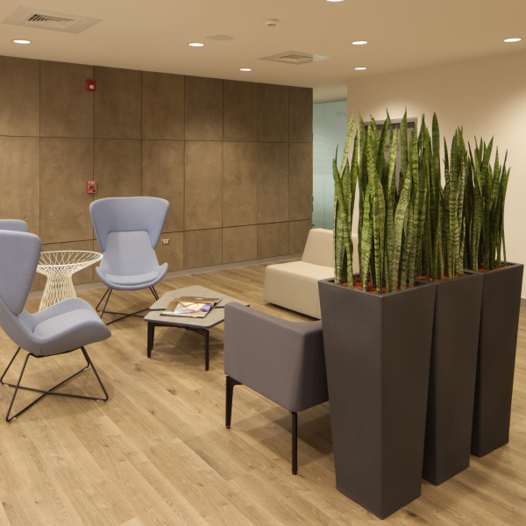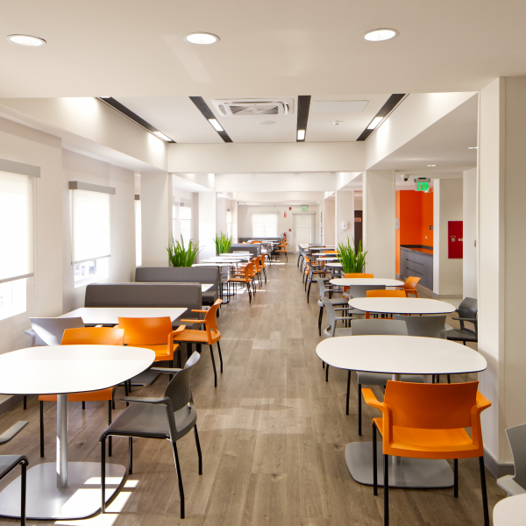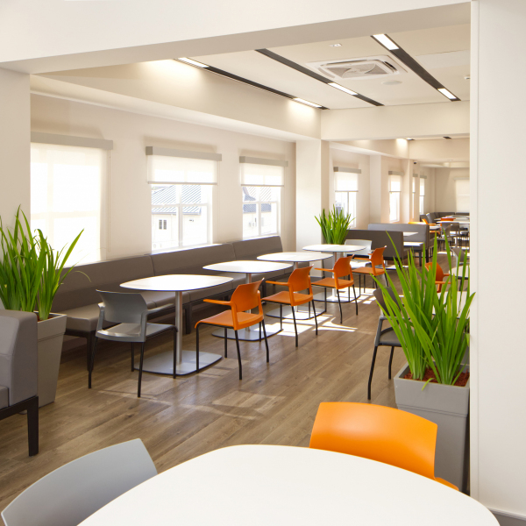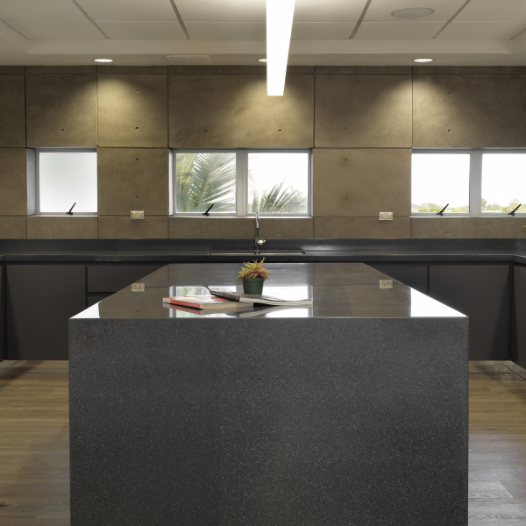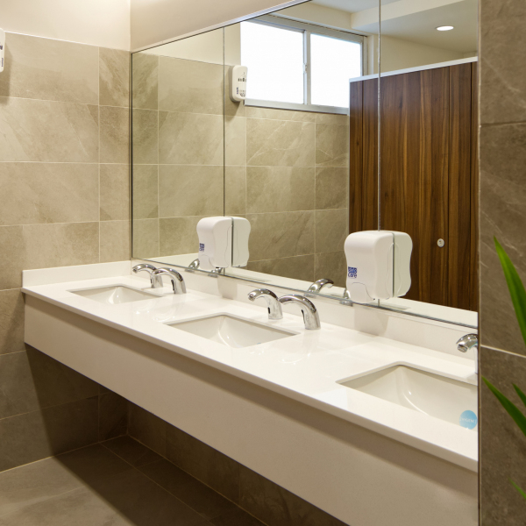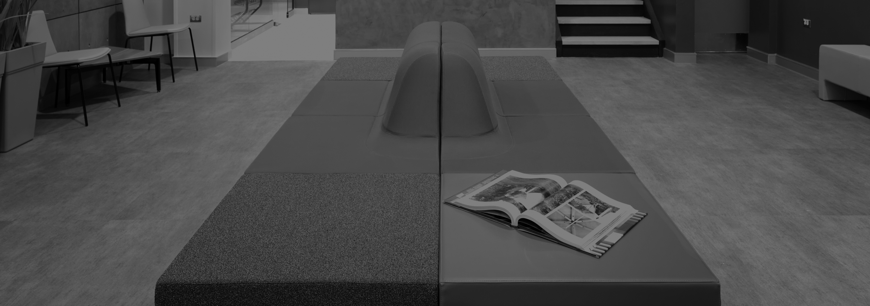
republic bank training centre
interiors
about this project
This interior retrofit transformed 8 pre-existing commercial units into a staff training and conference centre. A warm and refined palette was achieved by use of strategic colours, textures and lighting, to encourage a humane and welcoming environment that allows easy navigation and flexibility. The 3-storey training facility can comfortably accommodate over 200 transient staff members in approximately 20,000 square feet of space. Each floor features social “break-out” spaces that are designed to cultivate collaboration and to create a sense of community, which is also achieved by introducing biophilic design.



